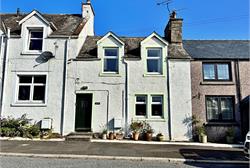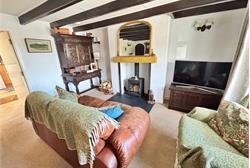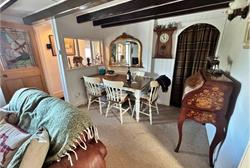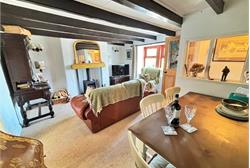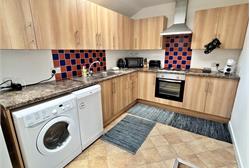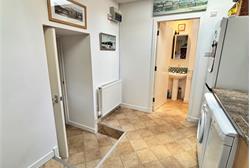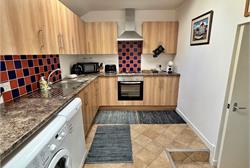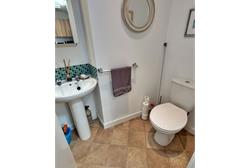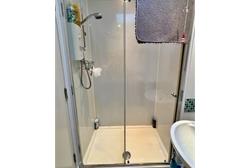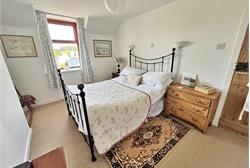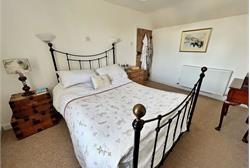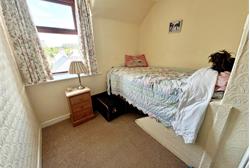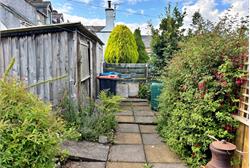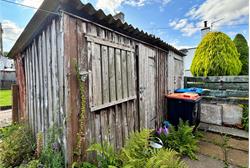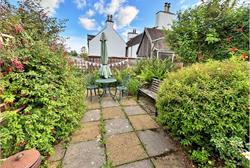Roseville, 33 Main Street, Twynholm, Kirkcudbright, DG6 4NT
Offers Over £110,000 | 2 Bed Cottage with 1 Reception Room
Ref: E496259
Description
Delightful mid-terraced cottage situated in the centre of the popular Galloway village of Twynholm. Internally the accommodation is beautifully proportioned providing bright and comfortable living. A secluded garden area is accessed down a private path located across the road. 33 Main Street is a superb property in an excellent location and would be perfect for the first time buyer or those looking to downsize. The village of Twynholm has a primary school, garage and village hall and the very popular Star Hotel. There is a strong community spirit in the village with various clubs and organisations catering for all age groups. The picturesque Artists Town of Kirkcudbright, on the Solway coast, is approximately four miles away and offers a vibrant cultural life, as well as a wide range of amenities including a health centre, cottage hospital, secondary schooling and swimming pool. The surrounding area is one of natural beauty and is popular with outdoor enthusiasts for walking, bird watching and fishing. Twynholm is situated just off the A75 Euro-route which gives easy access to the neighbouring towns of Castle Douglas and Dumfries to the East and excellent links to the M74 and M6 motorways and Glasgow (2 hours), Edinburgh (2.5 hours) and Prestwick Airport (1.5 hours). Accommodation Comprises: • Living Room • Kitchen • Shower Room • Two Bedrooms • Garden • Council Tax Band - B • EPC Rating - D (68) Entrance Hall External door leads into L-shaped Hallway. Internal glazed windows and door to Living Room. Stairs to first floor; ceiling light; radiator. Living Room 4.23m x 4.11m 13'9 x 13'5) Large bright living room with two windows to front. Inset wood burning stove with wooden mantle; space for large dining table; access to understairs storage; wall lights; exposed ceiling beams; wall lights; radiator. Kitchen 3.74m x 2.32m (12'3 x 7'6) Step up into Kitchen. Fitted wall and floor units with marble effect work surface; stainless steel sink and drainer; integrated electric oven; integrated electric hob with overhead extractor; space for tall fridge/freezer; plumbed for washing machine; plumbed for dishwasher; tiled splashbacks; two Velux windows; ceiling light; radiator. Shower Room 2.32m x 1.18m (7'6 x 3'9) Comprising WC, wash hand basin and walk-in shower cubicle with electric shower. Respatex wall panelling; extractor fan; Velux window; downlights. First Floor Roof light to rear on landing. Bedroom 1 3.87m x 2.53m (12'7 x 8'3) Large, bright double bedroom with window to the front. Built-in shelved storage cupboard; radiator; ceiling light. Bedroom 2 2.96m x 2.25m (9'7 x 7'4) Single bedroom with window to the front; ceiling light; radiator. Outside The garden is located down a shared path opposite the property. The garden is mainly paved and surrounded by established flowerbeds and shrubs. A large wooden shed and store are located at one end of the garden. There are a number of garden plots with the one belonging to 33 Main Street located at the bottom on the left. Services: Mains gas, electricity, water and drainage. Postcode: DG6 4NT Entry: By negotiation Viewing: By appointment through Cavers & Co Home Report: Available from One Survey using postcode DG6 4NT OFFERS:- Offers in the Scottish legal form should be lodged with the selling agents' Kirkcudbright office. Interested parties are strongly recommended to register their interest with the selling agents as a closing date for offers may be fixed. NOTE:- These particulars are believed to be correct, but their accuracy is not guaranteed, and they do not form part of the contract.
Viewing times
Tel: 01557 800125
View location on a map

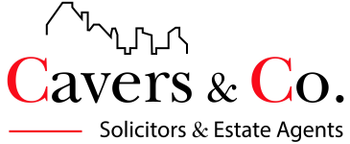
Marketed by
Cavers & Co
40/42 St Mary Street, Kirkcudbright, DG6 4BN
Tel: 01557 800125
Fax: 01557 331301
Web: http://www.caversandco.com/
