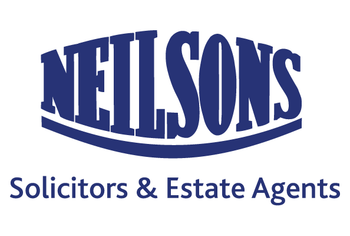11 Templar Crescent, Kirkliston, EH29 9GJ
Offers Over £340,000 | 3 Bed House - Detached with 3 Reception Rooms
Ref: E496258
Description
Neilsons are delighted to offer on to the market this well-presented detached villa, which occupies a popular modern development, located in the highly sought-after town of Kirkliston. Internally the property is in good decorative order throughout, boasts a spectacular private garden to the rear and offers well-proportioned accommodation perfectly suited to the growing family. The internal layout of this stunning home has been thoughtfully designed to combine modern style with practicality, offering an ideal living space for families or professionals. Upon entering, the welcoming hallway leads to a staircase to the upper level, setting the tone for the fresh, contemporary décor found throughout. The spacious front-facing reception room features high-quality carpeted flooring and a sleek modern finish, providing a comfortable yet stylish space to relax and unwind. The dining kitchen is a standout feature, fitted with an impressive array of contemporary units, contrasting worktops, and integrated appliances. It also includes ample space for a family dining table and chairs, with double glass doors opening directly onto the garden, creating a seamless indoor-outdoor flow. Adjacent to the kitchen, a convenient utility room with a downstairs WC enhances the functionality of the space. Adding to the home’s versatility, the converted garage offers a flexible additional room that can be tailored to suit individual needs, whether as a fourth bedroom, playroom, or a superb home office. The upper level boasts a generously sized principal bedroom complete with fitted double wardrobes and an en-suite shower room, finished with sleek, modern fixtures. Two further well-proportioned double bedrooms, both featuring built-in storage and stylish décor, provide excellent accommodation options. The family bathroom is elegantly designed with a three-piece white suite and contemporary tiling, adding a touch of sophistication. This property seamlessly combines comfort, flexibility, and modern design, making it a perfect choice for those seeking a functional yet stylish family home. The current owner has obtained planning permission for a rear extension to the property, offering prospective purchasers the opportunity to further enhance the living space, subject to the approved plans. Architectural drawings can be made available upon request, and full details of the planning application can be accessed via the City of Edinburgh Council Planning Portal under reference 25/03302/CLP. The property boasts a private driveway with ample space for two vehicles, complemented by a convenient EV charging point, catering to modern, eco-conscious living. At the rear, the landscaped garden has been thoughtfully designed to provide a stylish yet low-maintenance outdoor retreat. A large decked area serves as the focal point, complete with built-in seating that creates a perfect spot for relaxing or entertaining guests. Beyond the decking, a raised section features high-quality artificial turf, adding a lush, green aesthetic without the need for regular upkeep. This carefully crafted garden space seamlessly blends functionality with contemporary design, making it ideal for enjoying outdoor living throughout the year. Council Tax Band - E
Viewing times
By appt through Neilsons 0131 253 2858.
View location on a map


Marketed by
Neilsons - Property Centre
162 St John's Road, Corstorphine, Edinburgh, EH12 8AZ
Tel: 0131 253 2858
Fax: 0131 476 0448
Web: http://www.neilsons.co.uk





























