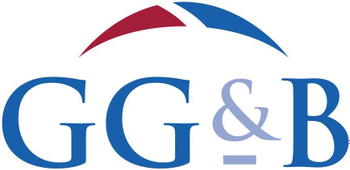3 Makbrar Road, Dumfries, DG1 4BA
Offers Over £152,000 | 2 Bed House - Semi Detached with 2 Reception Rooms
Ref: E496237
Description
Makbrar Road is located within the popular and sought after area of Georgetown in Dumfries. The property is a short walk from many local amenities such as a Primary School, Post Office, Shop, Health Centre, Pharmacy and Library. The road is also conveniently located on a bus route into Dumfries town centre which is located a few miles distant and offers amenities commensurate with a town of its size. Well presented modern semi-detached property with front and rear gardens and driveway situated in a desirable residential area. The property enjoys light filled rooms with double glazing and gas central heating throughout with an electric fire in the lounge. A conservatory is located off the modern kitchen and has direct access to the rear garden. Upstairs there are two double bedrooms, both with built in storage, served by a family bathroom. Outside there are garden grounds to the front and rear with a good sized driveway. Ground Floor Front Porch external part glazed door into porch. Door to lounge; cupboard housing meters; coat hooks; radiator; wood effect flooring. Lounge Large window to front; electric wall mounted fire; stairs to first floor; door to kitchen; small under stairs cupboard; television connection point; 2 x radiator; fitted carpet. Kitchen Modern fitted white wall and floor units with complementing worktops and tiled splashbacks; Carron composite sink, drainer and mixer tap; hoover 5 ring hob with stoves oven and glass and chrome extractor chimney hood; breakfast bar area; integrated fridge freezer; hoover washing machine; hoover tumble dryer; 2 windows to conservatory; obscure glazed door to conservatory; broadband point; smoke alarm; tile effect flooring. Conservatory Windows to 2 walls; polycarbonate roof; glazed double doors to rear garden opening onto patio area; television connection point; 2 x wall lights; radiator; wood flooring. First Floor Landing Carpeted stairs to first floor landing; altech thermostat; doors to 2 double bedrooms, family bathroom and cupboard with shelving and hanging space; hatch to attic; radiator smoke alarm; fitted carpet. Bedroom 1 Double bedroom with window to the front; built in wardrobe with shelving and hanging space; coving; television connection point; radiator; wood effect flooring. Bedroom 2 Double bedroom with window to rear; built in cupboard housing Ideal boiler and shelving; 2 x carbon monoxide alarms; television connection point; BT connection point; radiator; wood effect flooring. Bathroom Modern suite of W.C with concealed cistern, wash hand basin in vanity unit with cupboard and mains shower over bath with glass screen; tiles to walls; obscure window to rear; heated towel rail; mirrored shelved wall unit; tile floor. Front Paved driveway to gravel area with gate to rear garden. The front garden is largely laid to gravel; gas box; outside light. Rear Paved patio area from conservatory which continues to gated side access; new wooden garden shed; steps up to lawn area with plant and shrub borders; outside tap; outside light. By appointment with the Selling Agents on 01556 504038.
Viewing times
Tel: 01556 780014
View location on a map


Marketed by
Gillespie Gifford & Brown - Castle Douglas
135 King Street, Castle Douglas, DG7 1NA
Tel: 01556 780014
Fax: 01556 503094
Web: http://www.ggblaw.co.uk/















