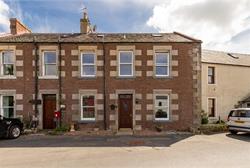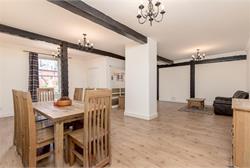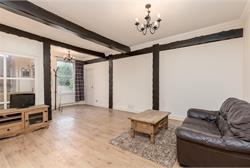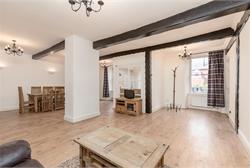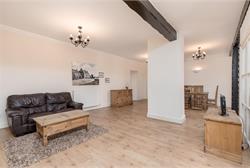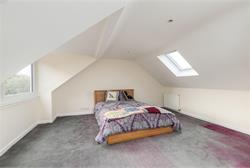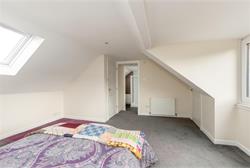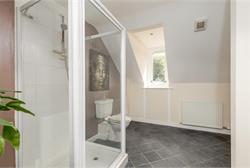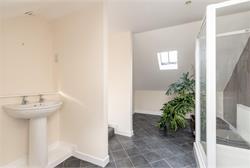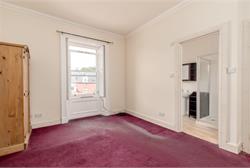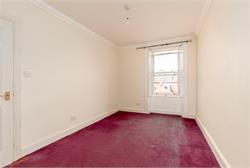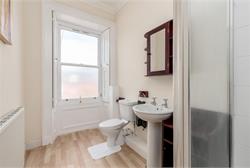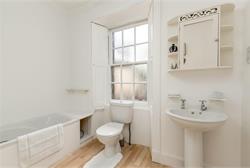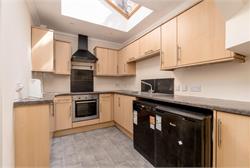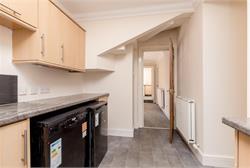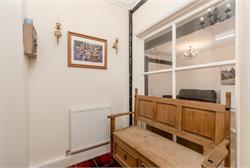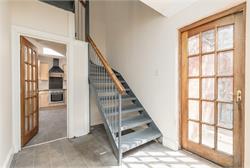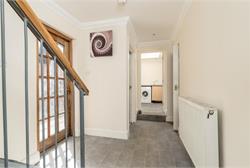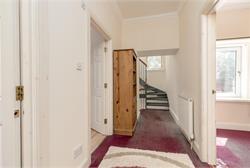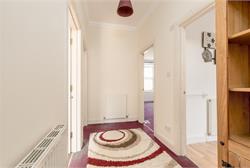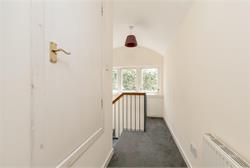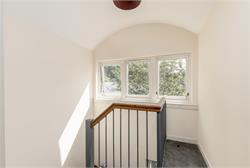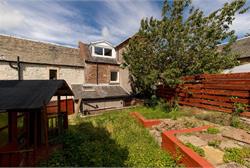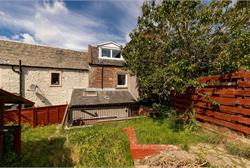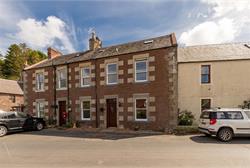2 Lyne View, Romanno Bridge, West Linton, EH46 7BZ
Offers Over £320,000 | 4 Bed House - End Terraced with 1 Reception Room
Ref: E496319
Description
Enviably positioned in the small picturesque Borders village of Romanno Bridge, only minutes from West Linton, this end-terrace four-bedroom home with an enclosed rear garden offers a wonderful blend of space, comfort, and natural light. The ground floor entrance vestibule leads directly into a generously proportioned sitting and dining room. With its west-facing aspect, this welcoming space is filled with plentiful natural light. Exposed beams, wood-effect flooring, and a soft neutral decor contribute to a relaxed atmosphere whilst the versatile layout allows for a variety of furniture arrangements, making it ideal for everyday living and entertaining. Positioned to the rear of the home, the modern kitchen features wood-effect wall and floor cabinetry, natural-toned worktops, and integrated appliances including a hob, oven, and extractor hood. A separate utility room ensures the kitchen remains organised and clutter-free, while a convenient ground-floor WC adds further practicality. Upstairs on the first floor, three bright and spacious double bedrooms enjoying east and west-facing aspects offer comfortable accommodation for family or guests. One of the bedrooms benefits from a contemporary en-suite shower room, while the remaining two share access to a well-appointed family bathroom complete with a WC, washbasin, and bath. A peaceful principal double bedroom occupies the top floor. With a dual-aspect, it boasts built-in storage, a sleek en-suite shower room, and breathtaking views over the surrounding countryside. Externally, the enclosed rear garden is mainly laid to lawn and there is ample on-street parking.
-
Hall
provides access to all of the property -
Sittingroom/Diningroom
( 7.82 m X 6.53 m / 25'8" X 21'5" )With its west-facing aspect, this welcoming space is filled with plentiful natural light. Exposed beams, wood-effect flooring, and a soft neutral décor contribute to a relaxed atmosphere whilst the versatile layout allows for a variety of furniture arrangements, making it ideal for everyday living and entertaining -
Kitchen
( 3.35 m X 2.18 m / 11'0" X 7'2" )Positioned to the rear of the home, the modern kitchen features wood-effect wall and floor cabinetry, natural-toned worktops, and integrated appliances including a hob, oven, and extractor hood. A separate utility room ensures the kitchen remains organised and clutter-free, while a convenient ground-floor WC adds further practicality. -
Bedroom 1
( 4.83 m X 4.52 m / 15'10" X 14'10" )A peaceful principal double bedroom occupies the top floor. With a dual-aspect, it boasts built-in storage, a sleek en-suite shower room, -
Bedroom 2
( 4.29 m X 3.63 m / 14'1" X 11'11" )Bright and spacious double bedroom -
Bedroom 3
( 4.62 m X 2.79 m / 15'2" X 9'2" )Bright and Spacious double bedroom -
Bedroom 4
( 3.61 m X 2.36 m / 11'10" X 7'9" )Bright and spacious double bedroom -
Bathroom
a well-appointed family bathroom complete with a WC, washbasin, and bath -
Utility Room
A separate utility room ensures the kitchen remains organised and clutter-free, while a convenient ground-floor WC adds further practicality. -
Outside
Externally, the enclosed rear garden is mainly laid to lawn and there is ample on-street parking
Viewing times
Tel: 0131 253 2690
View location on a map

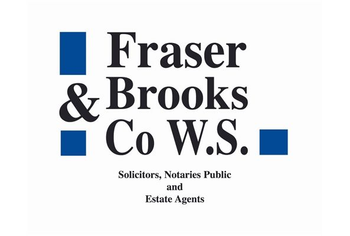
Marketed by
Fraser Brooks & Co
45 Frederick Street, Edinburgh, EH2 1ES
Tel: 0131 253 2690
Fax: 0131 220 0651
Web: http://www.fraserbrooks.com
