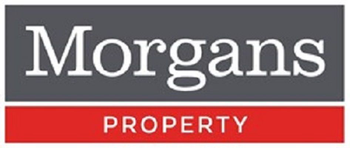32 The Castings, Dunfermline, KY12 9AU
Offers Over £550,000 | 6 Bed House - Detached with 3 Reception Rooms
Ref: E495885
Description
Unique in today's market is this substantial detached dwellinghouse situated in one of Dunfermline's most sought after estates west of the City Centre. The Castings is a well established residential area of similar executive homes and this property is unique in that the present owners have extended their home to have a self contained house over two levels with fully equipped kitchen and bedrooms. This home would be ideal for families coming together or indeed parents looking to share a home yet have their own personal space. The accommodation is modern and stylish throughout and offered in lovely condition with quality fixtures and fittings. It briefly comprises entrance hall, w.c facilities, split level lounge/dining room, family room, breakfasting kitchen with separate utility room and door to gardens. On the upper level there are four double bedrooms with master en-suite and contemporary four piece family bathroom. The self contained home comprises open plan fitted kitchen/lounge area with french doors to gardens a double bedroom and shower room. On the upper level a further sitting room and master bedroom with en-suite. The gardens are fully enclosed providing a child and pet safe environment, mainly laid to lawn with decking and patio areas, an idyllic haven offering privacy. There is also a generous outbuilding, ideal as an office/entertaining room/gym. The monobloc driveway gives access for several vehicles and there is ample visitors parking. This property is double glazed with gas central heating.
-
Living Room/Dining Room
( 5.51 m X 6.91 m / 18'1" X 22'8" ) -
Family Room
( 4.14 m X 3.25 m / 13'7" X 10'8" ) -
Breakfasting Kitchen
( 3.15 m X 6.35 m / 10'4" X 20'10" ) -
Utility Room
( 1.45 m X 2.03 m / 4'9" X 6'8" ) -
Lounge/Kitchen
( 3.99 m X 5.79 m / 13'1" X 19'0" ) -
Shower Room
( 2.77 m X 1.68 m / 9'1" X 5'6" ) -
Bedroom 1
( 4.09 m X 2.87 m / 13'5" X 9'5" ) -
Bedroom 2
( 3.99 m X 3.43 m / 13'1" X 11'3" ) -
Ensuite
( 2.87 m X 1.22 m / 9'5" X 4'0" ) -
Bedroom 3
( 3.86 m X 4.42 m / 12'8" X 14'6" ) -
Ensuite
( 2.46 m X 1.14 m / 8'1" X 3'9" ) -
Bedroom 4
( 4.47 m X 2.87 m / 14'8" X 9'5" ) -
Bedroom 5
( 3.35 m X 2.57 m / 11'0" X 8'5" ) -
Bedroom 6
( 4.29 m X 2.84 m / 14'1" X 9'4" ) -
Bathroom
( 2.46 m X 2.64 m / 8'1" X 8'8" ) -
Sitting Room
( 3.99 m X 6.22 m / 13'1" X 20'5" )
Viewing times
Morgans on Tel: 01383 280427
View location on a map


Marketed by
Morgans - Property Department
33 East Port, Dunfermline, KY12 7JE
Tel: 01383 280427
Fax: 01383 621213
Web: http://www.morganlaw.co.uk







































