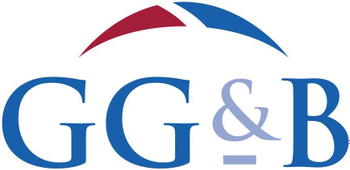17 Braeside, Haugh of Urr, Castle Douglas, DG7 3JN
Offers Over £175,000 | 3 Bed Bungalow - Semi-Detached with 1 Reception Room
Ref: E495886
Description
The property is located in an established, residential area in the popular village of Haugh of Urr overlooking a small grass area at the front and within a short walking distance of Hardgate primary school. Haugh of Urr village has a church, village hall, public house and a park. It is situated approximately 4 miles from the market town of Castle Douglas and convenient for the A75. Beautifully presented and extended, semi-detached family home with gardens, located in the popular Haugh of Urr village. The property is in good decorative order throughout with some solid oak wood flooring, wood finishes and internal doors. It has UPVC double glazing, gas fired central heating and a modern gas fire in the lounge. The focal point of the property is the delightful, generous sized, open plan lounge and dining room (extended in 2009) which provides an excellent, light filled living space with solid oak wood flooring, oak wood finishes and French doors and windows to the garden. The well-appointed modern fitted kitchen is located at the front of the property and has direct access to the garden at the side. There are three double bedrooms, each with built-in wardrobes and a modern fitted shower room. Outside, the attractively landscaped gardens are laid to gravel with pathways at the front and side, with an area of grass at the rear with steps to an elevated seating area. Ground Floor Vestibule Part obscure glazed wooden external front door; solid wood flooring; coat hooks; glass internal door and side screens to the hallway. Hall Solid wood flooring and natural wood finishes; access hatch to roof space; good sized shelved storage cupboard; smoke detector; radiator; glazed door to lounge and oak doors to the 3 bedrooms and shower room. Open plan lounge and dining room Delightful, spacious, light filled, split level room with almost full height French doors and side windows to the rear garden; two windows to the side of the property; solid oak wood flooring with two steps from the lounge area leading to the dining area; oak wood finishes; remote controlled recessed living flame gas fire (installed in 2022); coving; two radiators; glazed door to the kitchen. Kitchen Window to the front; "Howdens" modern fitted wall and floor units with a complementing worktop extended to include a small breakfast bar area with a modern white splash-back; Zanussi gas cooker; Hotpoint washing machine and tumble dryer; Kenwood fridge freezer; cushioned vinyl flooring; fitted cupboard storing meters and fuse box; carbon monoxide alarm; part obscure glass UPVC external door to the rear garden. Bedroom 1 Double bedroom with window to the front; built-in double wardrobe with hanging space and shelf; coving; fitted carpet; radiator. The free standing wardrobe, drawer units and sofa bed can be included in the sale. Bedroom 2 Double bedroom with window to the rear overlooking the garden; built-in double wardrobe with hanging space and shelf; coving; fitted carpet; radiator. Bedroom 3 Double bedroom with window to the rear; built-in storage cupboard storing the recently installed Worcester gas central heating boiler and shelf; central heating control; carbon monoxide alarm; coving; cushioned vinyl flooring; radiator. Shower Room Obscure glazed window; modern white suite of w.c. and wash-hand basin; corner shower cabinet with Mira Sport shower; waterproof wall panelling to all walls and UPVC lined ceiling; extractor fan with light; tiled flooring; chrome radiator towel rail. Garden A pedestrian gate gives access to a paved pathway which leads to the covered front entrance with outside light. The front garden is laid to gravel with a mature tree and extends to a good sized area at the side of the property also laid to gravel with some shrubs and gives access to the kitchen. The rear garden comprises a grass drying area with a wooden garden shed and attractive elevated seating area at the French doors. The gardens are bounded by wooden fencing and stone walls. General The fitted carpets, floor coverings, curtains and blinds are included in the sale. By appointment with the Selling Agents.
Viewing times
Tel: 01556 780014
View location on a map


Marketed by
Gillespie Gifford & Brown - Castle Douglas
135 King Street, Castle Douglas, DG7 1NA
Tel: 01556 780014
Fax: 01556 503094
Web: http://www.ggblaw.co.uk/

















