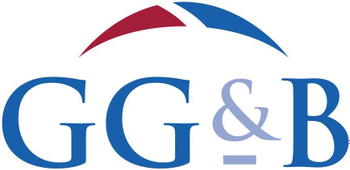Fish House, Monks Way, Tongland, Kirkcudbright, DG6 4NA
In The Region Of £260,000 | 2 Bed Cottage with 1 Reception Room
Ref: E495707
Description
*NEW PRICE* Fish House is situated at the end of a quiet country lane within the hamlet of Tongland. It is conveniently located only 2 miles from the attractive fishing town of Kirkcudbright. Kirkcudbright has a good range of amenities including a variety of shops, hotels and restaurants. The town also has both primary and secondary schooling and a health centre. Sporting facilities include a swimming pool, 18 hole golf course, tennis courts, squash courts and bowling green. Rural pursuits such as hill walking, fishing, mountain biking and sailing, can all be found within easy reach. Unique two bedroom, detached cottage offering beautifully presented accommodation throughout. Former owners of Fish House fully renovated it using stone from the ruins of the original Fish House building on the site, which dated to 1825. The restoration has retained the character of the original building, while incorporating a range of modern finishes, including full double glazing, modern electric panel heaters, underfloor heating and modern kitchen and bathroom suites. The rear of the property benefits from a beautiful open outlook over the River Dee and the spacious lounge and dining kitchen have been configured to make the most of these views. Generous off street parking, a sunny aspect rear garden and a store room (formerly an Ice House) complete the accommodation on offer. Fish House is currently utilised as a successful holiday let but would also make an ideal home or private getaway property. Viewing is highly recommended to appreciate the accommodation on offer. Accommodation double glazed door into dining kitchen. Dining Kitchen 5.79m x 3.95m (at widest) Window with roller blind to rear. Bespoke Neptune modern fitted kitchen with wall and floor units and stone worktops. Tiled splashback at cooker. Integrated Hisense under counter fridge and freezer. Stoves electric cooker, Beko washing machine, tumble dryer and dishwasher. Ceramic Belfast style sink. Extractor fan. Smoke/heat alarm and carbon monoxide alarm. Cupboard housing Navien boiler. Cupboard housing electric meter and fuse box. double glazed sliding patio doors to side, giving access to the rear garden. Doors to hall and to lounge. Lounge 6.55m x 3.91m (excluding doorway) Large, bright room with a triple aspect. 4 large windows to rear, with views to the rear garden and the River Dee beyond. Further windows to the front and side with roman blinds. Multi fuel burner with raised slate hearth, wrought iron borders and mantelpiece. Electric heater. Television point. Carbon monoxide alarm. Storage alcove. Large walk in shelved cupboard with further cupboard inside. Hall Window to front with roller blind. Smoke alarm. Hatch to attic. Doors to bedrooms, bathroom and dining kitchen. Bedroom 1 4.12m x 2.66m (excluding doorway) Bright, double aspect master bedroom. Window to rear and window to side with roman blind. Electric heater. Bedroom 2 3.41m x 2.95m Window to rear. Electric heater. Bathroom 2.95m x 2.15m Obscure glass window to rear with roller blind. Modern white suite W.C., wash hand basin, bath and walk in shower cubicle with rainfall shower. Tiling to full height at shower cubicle and tiled splashback at bath. Heated towel rail and radiator. Mirrored vanity cabinet. Extractor fan. Tiled flooring. To the front of the property, a driveway from Monks Way leads to a wooden gate which gives access to a large gravelled parking area with parking and turning space for several vehicles. Wooden shed. Washing line. 4 outdoor lights. Access to store room. Beside the store room, there is a public access path, leading up the hillside. A paved path from the front door continues around the side of the property to the rear garden. The sunny aspect rear garden enjoys a beautiful open outlook towards the River Dee, while maintaining a high degree of privacy. It is laid primarily to lawn, with borders of wood and metal fencing. Flower beds. Mature tree. Raised area of wooden decking beside lounge/dining kitchen. Bench with wood store below. Barbeque. Calor gas tanks. 4 wall lights. Beyond the rear garden's boundary, a former sluice gate can be viewed. This was formerly used by the nearby Mill, which is now a neighbouring residential home. Store Room Deceptively spacious store room, built into the hillside and accessed via a brick lined tunnel. The store room was formerly used as an ice house. Please Note Fish House is offered for sale fully furnished. This includes white goods, blinds, curtains and crockery. The boiler is currently utilised for hot water only but is capable of powering a central heating system, should the purchaser wish to install an alternative heating system. The property has a mains water supply, with drainage to a septic tank. By appointment with the Selling Agents on 01556 504 038.
Viewing times
Tel: 01556 780014
View location on a map


Marketed by
Gillespie Gifford & Brown - Castle Douglas
135 King Street, Castle Douglas, DG7 1NA
Tel: 01556 780014
Fax: 01556 503094
Web: http://www.ggblaw.co.uk/





















