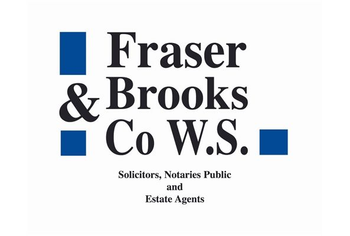14 The Depot, Winterthur Lane, Dunfermline, KY12 9FY
Offers Over £230,000 | 2 Bed Flat - Second Floor
Ref: E495753
Description
Designed for contemporary urban living, this stylish two-bedroom apartment is set within the exclusive Linen Quarter development in the heart of Dunfermline. Just moments from the city's vibrant shops, bars, and restaurants, it offers an exceptional opportunity for first-time buyers, professionals, or investors. Located on the second floor, the apartment opens with a welcoming carpeted hallway that leads into a striking open-plan living, dining, and kitchen area. With a southeast and west-facing orientation, the space is flooded with natural light and extends onto a private balcony offering skyline views. Soft carpeting, neutral decor, and ambient lighting create a calm and inviting atmosphere, perfect for both relaxing and entertaining. A clever transition in flooring and the addition of a central island subtly defines the sleek, contemporary corner kitchen. Featuring white wall and floor units, smooth grey illuminated worktops, and high-spec integrated appliances including a hob and oven, it is stylish and practical. The light-filled principal double bedroom enjoys a peaceful south-east aspect and includes plush carpeting, built-in wardrobes, and a luxurious en-suite shower room. A second bright double bedroom and a modern main bathroom complete with a wall-hung WC, hidden cistern, washbasin, and bath with overhead shower rounds off the layout. Additional features include lift access, residents' parking, and shared landscaped grounds.
-
Hall
the apartment opens with a welcoming carpeted hallway -
Living room/Dining room/Kitchen
( 8.03 m X 6.4 m / 26'4" X 21'0" )a striking open-plan living, dining, and kitchen area. With a southeast and west-facing orientation, the space is flooded with natural light and extends onto a private balcony offering skyline views. Soft carpeting, neutral décor, and ambient lighting create a calm and inviting atmosphere, perfect for both relaxing and entertaining. A clever transition in flooring and the addition of a central island subtly defines the sleek, contemporary corner kitchen. Featuring white wall and floor units, smooth grey illuminated worktops, and high-spec integrated appliances including a hob and oven, it is stylish and practical -
Bedroom 1
( 5.11 m X 2.79 m / 16'9" X 9'2" )The light-filled principal double bedroom enjoys a peaceful south-east aspect and includes plush carpeting, built-in wardrobes, and a luxurious en-suite shower room. -
Bedroom 2
( 3.68 m X 2.74 m / 12'1" X 9'0" )A second bright double bedroom -
Bathroom
a modern main bathroom complete with a wall-hung WC, hidden cistern, washbasin, and bath with overhead shower rounds off the layout. -
Outside
Additional features include lift access, residents’ parking, and shared landscaped grounds.
Viewing times
Tel: Solicitors on 0131 253 2690
View location on a map


Marketed by
Fraser Brooks & Co
45 Frederick Street, Edinburgh, EH2 1ES
Tel: 0131 253 2690
Fax: 0131 220 0651
Web: http://www.fraserbrooks.com
















