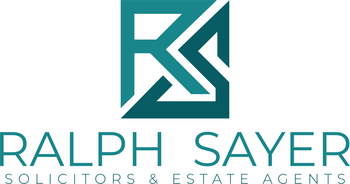141 Constitution Street, Leith, Edinburgh, EH6 7AD
Offers Over £575,000 | 3 Bed Flat - Maindoor with 1 Reception Room
Ref: E495566
Description
This traditional three-bedroom (plus box room) ground and garden-level flat forms part of an early nineteenth-century B-listed Georgian building with a handsome sandstone and ashlar façade. Finished to a high specification and neutrally decorated to walk-in standards, the home is an exceptional residence that is enhanced by period details, large rooms with high ceilings, and modern sensibilities. It features an on-trend kitchen and four-piece bathroom (plus a WC), and has the advantage of a private garden with a suntrap aspect. Situated in the Leith conservation area by Leith Links, the home has a sought-after location too, that offers excellent convenience. Schools and a wide range of amenities (including supermarkets, bars, cafes, and restaurants) are just a stroll away, along with bus and tram links for a speedy commute into the city centre. The home’s private front door opens into a vestibule flowing through to a hall with storage and a handy WC. With attractive neutral styling and varnished wooden floorboards, it is apparent from the outset that this flat is meticulously maintained and of a very high standard. The living room is a wonderfully bright and spacious reception area that sees a cascade of light from twin 12-pane sash windows with original (working) wooden shutters. Delicate cornice work frames the ceiling, drawing attention to the lofty proportions, whilst the elegant interior design and painted wooden floorboards create a pristine aesthetic that pulls you in. There is ample room for a choice of comfy furnishings and a characterful archway flanked by plaster Doric columns, adding additional visual flair along with the Shaker-style wood panelling. Stylish and very easy to dress, this room is a beautiful space for daily use. Framed by an original feature fireplace and twin sash windows, the kitchen/dining room combines period charm with a sophisticated modern design by John Lewis. It features sleek, handle-less cabinets in white alongside deluxe quartz worktops for a luxurious finish. Seamlessly integrated appliances add to the streamlined look, with the clever layout creating a large centre space for a table and chairs – perfect for entertaining family and friends as you cook. Appliances include an induction hob, concealed extractor, Siemens oven and combi microwave oven, fridge, freezer, wine fridge, and dishwasher. Furthermore, the kitchen is supplemented by a walk-in pantry cupboard, as well as a separate utility room which is discreetly located on the lower ground floor. The three bedrooms are all large, light-filled doubles that offer plenty of floorspace for an assortment of furnishings, which can include a vanity table or study desk. Each room is attractively presented in light neutral hues, maintaining the home’s impeccable standards. On the ground floor, the principal and third bedrooms both benefit from varnished wooden floorboards to complement the calming décor. The third bedroom also has fitted cube storage and work desk which can be part of the sale or removed (if preferred). The second bedroom, on the other hand, is on the lower ground floor, coming complete with soft carpeting for underfoot comfort and a walk-in wardrobe for generous clothes storage. Currently, it is arranged as a sitting room showcasing the home’s flexibility. Also on this floor, there is a versatile box room that can house a double bed, freeing further space below for storage or potentially a study space. The ground-floor WC provides practicality, whilst the designer bathroom on the lower ground floor offers an oasis of calm. Bright and spacious, this bathroom features a hidden-cistern toilet, a floating washbasin with storage, a large walk-in shower enclosure, and a deep bath with mood lighting, offering the ultimate in relaxation. The property has gas central heating(via a new boiler installed in June 2025) for warmth and a mixture of single and double-glazed sash windows for a flood of daily light (many with working shutters). Accessed from the lower ground-floor hall, the home’s private rear garden is fully enclosed by a high wall for privacy and safety for pets and children. It has a shed and an easy-to-maintain layout too, which is ideal for relaxing, socialising, and summer barbecues. Best of all, this garden captures lots of daily sun thanks to a southeast-facing aspect. Conveniently, the property also falls within a controlled permit parking area (Zone N8), ensuring residents have space to park – an essential feature in the capital. Extras: all fitted floor coverings, window blinds, light fittings, integrated kitchen appliances and wine fridge included in sale.
Viewing times
Contact Ralph Sayer - 0131 253 2994
View location on a map


Marketed by
Ralph Sayer
Birch House 10 Bankhead Crossway South Edinburgh EH11 4EP
Tel: 0131 253 2994
Fax: 0131 225 3300
Web: http://www.ralphsayer.com







































