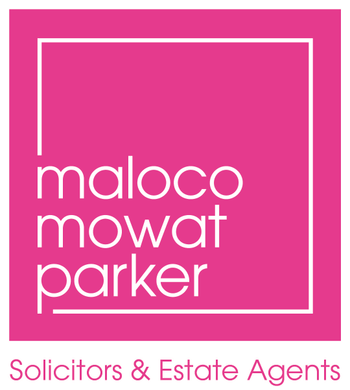11 East Harbour Road, Charlestown, Dunfermline, KY11 3EA
Offers Over £430,000 | 3 Bed House - Detached with 3 Reception Rooms
Ref: E495528
Description
An impressive family home, offering flexible accommodation and fantastic outlooks, located within the highly sought after and desirable shore village of Charlestown. Located within the riverside conservation village of Charlestown, the village was created by Charles Bruce, the 5th Earl of Elgin in the 18th century. The original layout of the village, still visible, is in the form of the letters "CE", from his formal title of Charles Elgin. Together with the neighbouring village of Limekilns, the area offers a wide range of local amenities including a primary school, medical surgery, parish church, convenience stores, eateries, traditional pubs and hotels. Residents benefit from a lively and active lifestyle, with a variety of recreational opportunities available nearby. These include sailing and water sports, tennis, bowling, and cricket, along with numerous local clubs and social groups. Limekilns and Charlestown also forms part of Fife's coastal path, stretching 117 miles from Kincardine to Newburgh. The village is located circa three miles from Dunfermline city centre offering a wider variety of amenities including various supermarkets, shops and restaurants. For those commuting further, the Forth Bridges and Kincardine Bridges can be reached within a short drive with train stations in Rosyth and Kincardine. Limekilns Primary School is held in high repute with secondary schooling in Dunfermline and Inverkeithing (soon to be relocated to Rosyth). Bus links to private schooling including Dollar Academy. Beautifully maintained garden grounds with a mixture of lawn, mature borders and patio. Garage and parking for several cars. Welcoming entrance hall offering storage and access to most of the downstairs accommodation. Formal lounge offering views of the harbour and River Forth and separate dining room. Dining kitchen, equipped with a range of floor and wall mounted storage, space for a table and chair set and access onto gardens. Two double bedrooms on the ground floor, both offering built in storage and downstairs shower room. Second sitting room or additional bedroom with balcony offering excellent Riverside views. Additional double bedroom with built in wardrobes. Family bathroom completes the accommodation. The property hosts extensive attic space with Velux windows providing natural light, accessed by Ramsay ladder. A seldom available family home located within a highly sought after coastal location. Viewing is recommended. Rating - C , Council Tax Band - G
-
Lounge
( 4.7 m X 4 m / 15'5" X 13'1" ) -
Family Room
( 5.8 m X 4.4 m / 19'0" X 14'5" ) -
Dining Room
( 3.6 m X 3.3 m / 11'10" X 10'10" ) -
Kitchen
( 4.7 m X 4.3 m / 15'5" X 14'1" ) -
Master Bedroom
( 4.5 m X 3.3 m / 14'9" X 10'10" ) -
Bedroom 2
( 4.5 m X 2.9 m / 14'9" X 9'6" ) -
Bedroom 3
( 4.5 m X 3.8 m / 14'9" X 12'6" ) -
Bathroom
( 3.2 m X 1.9 m / 10'6" X 6'3" ) -
Shower Room
( 2.7 m X 1.9 m / 8'10" X 6'3" ) -
Balcony
( 4.9 m X 2 m / 16'1" X 6'7" )
Viewing times
Tel: 01383 285835
View location on a map


Marketed by
Maloco Mowat Parker
6-8 Bonnar Street, Dunfermline, KY12 7JR
Tel: 01383 285835
Fax: 01383 621333
Web: http://www.maloco.co.uk



































