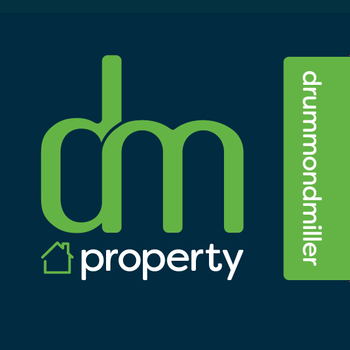9 Woodburn Park, Dalkeith, EH22 2BZ
Offers Over £165,000 | 2 Bed House - Semi Detached with 2 Reception Rooms
Ref: E495461
Description
This extended two-bedroom semi-detached home offers a fantastic opportunity for buyers looking to put their own stamp on a property. Situated in a popular residential area, the home benefits from generous living space and excellent potential for upgrading and modernisation throughout. The ground floor features a bright and spacious living room, a separate dining area, and kitchen, providing a flexible layout ideal for modern family living. Upstairs, there are two well-proportioned bedrooms and a family bathroom. Externally, the home boasts private gardens to both the front and rear, ideal for outdoor relaxation or further landscaping. A detached garage is accompanied by a useful workshop—perfect for storage, hobbies, or DIY projects. With solid bones and great potential, this property is perfect for buyers seeking a project or a home they can personalise. The property benefits from gas central heating and double glazing. There is a private driveway to the front of the property and a large back garden. This is a very peaceful setting at the end of a mature development. Woodburn is a mature district of the historic town of Dalkeith. It lies parallel to the A68 and is literally one mile south-east of the busy town centre and large supermarkets. There are several local shops, and bus stops on the estate itself with schooling available in the nearby modern campus. Dalkeith is a very popular commuter base being only 2 miles to the City By-pass and 8 miles from Edinburgh. It is surrounded by attractive open countryside and is within easy reach of golf courses, Park-and-Rides, a rail station and major retail parks. The sale price includes, light fittings, carpets and floor coverings. The property has been valued by surveyors at £175,000 and the link to the Home Report is available via the ESPC listing. Viewing is by appointment via Agents on 0131 229 3399.
-
Living Room
( 4.04 m X 4.58 m / 13'3" X 15'0" ) -
Dining Room
( 5.2 m X 2.52 m / 17'1" X 8'3" ) -
Kitchen
( 4.01 m X 3.73 m / 13'2" X 12'3" ) -
Bedroom 1
( 4.06 m X 3.56 m / 13'4" X 11'8" ) -
Bedroom 2
( 3.06 m X 3.67 m / 10'0" X 12'0" ) -
Shower Room
( 1.97 m X 1.85 m / 6'6" X 6'1" ) -
Workshop
( 2.75 m X 4 m / 9'0" X 13'1" ) -
Garage
( 2.75 m X 5 m / 9'0" X 16'5" )
Viewing times
Viewing is by appointment via Agents on 0131 253 2967.
View location on a map


Marketed by
DM Property - DALKEITH
11 White Hart Street, Dalkeith, EH22 1AE
Tel: 0131 253 2967
Fax: 0131 654 2676
Web: http://www.dm-property.com







































