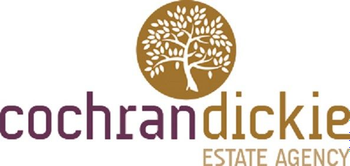27 Victoria Road, Brookfield, PA5 8UA
Offers Over £410,000 | 4 Bed House - Detached with 3 Reception Rooms
Ref: E495518
Description
Centrally located in the hamlet of Brookfield is Chalmadale, a cream renderedperiod home under a slate roof originally built in circa 1910 set in beautifully tendedlevel gardens. A set of wrought iron gates give access to a substantial stone chipped drivewaythat runs adjacent to the property and extends to the rear giving ample parking andaccess to a single detached garage surrounded by mature garden grounds.A covered entrance canopy under a slate projection leads to a broad receptionhallway with period stairwell and feature window on the half landing overlookingthe garden. To the front are a formal bay dining room with feature fireplace incorporating aliving flame gas fire and the lounge which also has a living flame gas fire. To therear is a sitting room, shower room and dining kitchen. A rear porch has a doorand stairs to the gardens. The carpeted stairwell leads to the first floor, passing the feature window on thehalf landing. On the first floor there you will find the principal bedroom, two furtherdouble bedrooms, a single bedroom and a home office. As you would expect with such a property the period features are retained andenhanced to continue the character of the property as it was originally designed.The specification includes gas central heating, sash & case windows to the frontand double glazing to the rear. The gardens are stunning with mature plants, shrubs and mature trees bordered bya stone chipped pathway. The lawn to the rear is separated into two sections withplanting and trees in the centre. Access to the cellar is on one elevation and to theother, a terrace where the former conservatory was situated. Brookfield is a small hamlet with excellent access to the M8 motorway so is idealfor those commuting to the city centre or surrounding areas. Within Brookfieldthere is a tennis club, bowling green, children's playpark and cycle track. There isalso easy access to the surrounding villages of Bridge of Weir and Houston whereyou will find a wide selection of amenities. Johnstone is also only a short distanceaway with a Morrison's superstore and excellent rail links. D Dimensions: Formal Lounge 16'5 x 12'7 Dining Room 16'9 into bay x 12'8 Sitting room 12'2 x 11'8 Dining Kitchen 12'7 x 10'5 Shower room 7'8 x 4'0 Principal 15'8 x 12'7 Bedroom 2 13'2 x 12'6 Bedroom 3 12'2 x 11'8 Bedroom 4 10'4 x 6'0 Office 7'5 x 5'9 Bathroom 6'8 x 6'1
Viewing times
01505 613807
View location on a map


Marketed by
Cochran Dickie - Main Street
3 Neva Place, Main Street, Bridge of Weir, PA11 3PN
Tel: 01505 613807
Fax: 01505 615682
Web: http://www.cochrandickie.co.uk

























