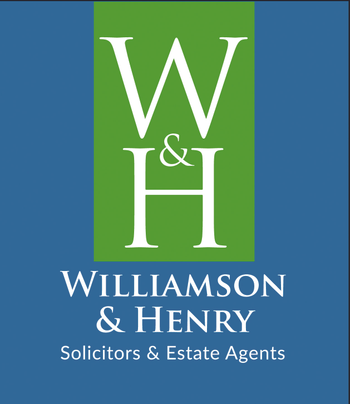78 Main Street, Dalry, Castle Douglas, DG7 3UW
Offers Over £75,000 | 2 Bed Bungalow - Semi-Detached with 1 Reception Room
Ref: E495438
Description
78 Main Street Dalry is a well-proportioned 2 bedroom bungalow set back from the main road. Dalry is an attractive village with wide streets and it has an active community. In the heart of the village there is a village store, post office, hairdressers, community charity shop, petrol station and both the Clachan Inn and Lochinvar Hotel provide bar and restaurant facilities. Dalry is within the Glenkens which is well served by activities based at the Catstrand in New Galloway bringing community and arts facilities and events to the area. Dalry Town Hall and Community Centre also offer cultural and other events including a monthly producers market. The south-west of Scotland is a genuinely rural area with its gentle rolling landscape, mild climate and dramatic coastline. The area has a good range of sport and outdoor activities with opportunities for fishing on the nearby rivers, hill walking on the nearby Southern Upland Way or Galloway Forest Park, water sports on Loch Ken and of course golf. Entered via front garden through a uPVC double glazed door into:- 4.43m x 1.01m Smoke alarm. Ceiling light. Dimplex Quantum night storage heater. Carpet. Doorways leading off to all accommodation. 3.65m x 4.38m Bright front facing reception room with uPVC double glazed window to front with curtain pole and curtains above. Dimplex Quantum night storage heater. Tiled open fireplace with tiled hearth. Built-in cupboard. Ceiling cornicing. Ceiling light. Carpet. Doorway leading into:- 2.12m x 3.62m Located to the rear of the property this well-proportioned Kitchen benefits from ample storage from a good range of Grey shaker style fitted kitchen units on one wall with further fitted kitchen units and work surfaces on opposite wall. Wood effect laminate work surfaces. Stainless steel sink with drainer to side and mixer tap above. Lamona electric induction hob. Lamona electric oven. Aquarius washing machine. Freestanding Beko fridge freezer. 2 Ceiling lights. Loft access hatch. Smoke alarm. UPVC double glazed window to rear. Wood effect laminate floor. uPVC double glazed door leading out to rear garden. 1 (front facing) 3.96m x 3.06m uPVC double glazed window to front with venetian blinds, curtain pole and curtains. Built-in cupboard. Ceiling cornicing. Ceiling light. Carpet. 1.36m x 2.21m White wash hand basin integrated into modern vanity unit, W.C and bath with electric shower above. Respatex style wall panelling on all walls. Extractor fan. Fixed bathroom mirror. Chrome heated towel rail. Recessed LED ceiling spotlights. Obscure uPVC double glazed window to rear. Tiled Floor. 2 (rear facing) 3.03m x 3.93m uPVC double glazed window to rear with curtain pole and curtains enjoying a pleasant outlook across the garden. Built-in double wardrobe providing useful additional storage. Dimplex night storage heater. Ceiling light. Carpet. Front garden Generous front garden area with gravelled path leading from Main Street down to front entrance. This delightful cottage style garden is mainly laid to lawn bordered by well-established flower beds with a variety of mature shrubs including Azaleas and Rhododendrons. Rear garden Paved path around the perimeter of the garden. Mainly laid to lawn with drying green area and well established flower beds. Fenced on both sides. Wooden shed. The Council Tax Band relating to this property is B. The property is non-standard construction and may not be suitable for normal lending purposes.
Viewing times
Tel: 01557 800121
View location on a map


Marketed by
Williamson & Henry
3 St. Cuthbert Street, Kirkcudbright, DG6 4DJ
Tel: 01557 800121
Fax: 01557 331540
Web: http://www.williamsonandhenry.co.uk/














