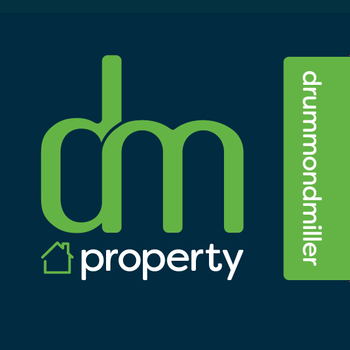16 The Dean, East Linton, EH40 3ED
Offers Over £480,000 | 3 Bed Bungalow - Detached with 2 Reception Rooms
Ref: E495025
Description
This is a charming, spacious and bright detached bungalow (122m sq) located in a small, quiet residential development built in the mid seventies with a lovely central green. Now requiring some modernisation, it benefits from gas central heating and double glazing. The accommodation comprises an entrance vestibule, L-shaped hall with two storage cupboards, spacious front facing livingroom with a large picture window overlooking the garden and a feature fireplace, side facing diningroom/bedroom 4, a modern fitted kitchen/diningroom with integrated appliances, a handy utility room with appliances and door to the garden. There are three double bedrooms, two with fitted storage, a family bathroom with four piece coloured suite and a separate shower room with two piece coloured suite and walk in shower cabinet. There are large, mature gardens surrounding the property with the front garden having a lawn, with beds and borders containing a variety of shrubs, plants and trees. The rear garden also has a lawn with beds and borders again containing a wide variety of shrubs plants and trees. There is a driveway providing off street parking for a number of cars and giving access to the detached double garage with power and light. East Linton is an attractive village situated in the heart of the county and offers convenient access to neighbouring East Lothian towns. There is a local shop catering for everyday needs plus a restaurant and pub within the village itself. Supermarket facilities are available in Haddington which is approximately a ten minute drive from the property and in Dunbar, approximately fifteen minutes away. There is a local primary school and excellent secondary schooling is available in Dunbar. Swimming and leisure facilities can be found in North Berwick, Haddington and Dunbar. East Linton's train station offers a convenient and regular service in to Edinburgh's City Centre. The A1 motorway offering excellent links to the North and South is within easy reach of the property. There is also a bus service from within the village itself plus a more regular service from Dunbar, Haddington and North Berwick.
-
Livingroom
( 4.92 m X 5.12 m / 16'2" X 16'10" )Front facing livingroom with feature fireplace, full height picture window, plain cornice. -
Diningroom/Bedroom 4
( 3.74 m X 3 m / 12'3" X 9'10" )Side facing diningroom or bedroom 4 with doors to both the kitchen and livingroom. -
Kitchen/diningroom
( 5.34 m X 2.73 m / 17'6" X 8'11" )Rear facing modern fitted kitchen/diningroom with integrated appliances -
Utilityroom
( 3 m X 1.96 m / 9'10" X 6'5" )Rear facing utlity room with appliances and door to garden -
Bedroom 1
( 4.13 m X 2.93 m / 13'7" X 9'7" )Rear facing double bedroom with fitted furniture and wardrobe -
Bedroom 2
( 3.57 m X 2.63 m / 11'9" X 8'8" )Front facing double bedroom currently used as a Home Office/library -
Bedroom 3
( 3.57 m X 2.62 m / 11'9" X 8'7" )Front facing double bedroom with fitted wardrobe -
Bathroom
( 2.93 m X 1.92 m / 9'7" X 6'4" )Rear facing part tiled bathroom with four piece coloured suite -
Shower room
( 2.93 m X 1.16 m / 9'7" X 3'10" )Rear facing part tiled shower room with two piece white suite with walk in shower cabinet -
Garage
( 5.33 m X 5 m / 17'6" X 16'5" )Detached double garage with up and over front door, power and light
Viewing times
By appt tel Agents 0131 253 2239
View location on a map


Marketed by
DM Property - MUSSELBURGH
151/155 High Street, Musselburgh, EH21 7DD
Tel: 0131 253 2239
Fax: 0131 665 6045
Web: http://www.dm-property.com





































