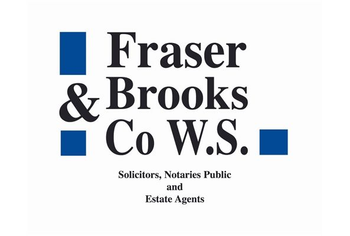20 Eskview Terrace, Musselburgh, EH21 6LT
Offers Over £175,000 | 2 Bed Flat - First Floor with 1 Reception Room
Ref: E495029
Description
Set in a picturesque position by the River Esk, this well-presented and deceptively spacious two-bedroom first-floor apartment in Musselburgh offers a charming lifestyle, ideal for first-time buyers, couples, or professionals. Accessed via rear steps that overlook the private garden, the front door opens into a bright entrance vestibule leading to a welcoming hallway. To the rear of the property, a generously sized, south-east-facing living and dining room enjoys abundant natural light and a warm, inviting ambience, enhanced by plush carpeting and rich wall tones. Adjoining is a modern kitchen with a thoughtfully designed U-shaped layout featuring wood-effect cabinetry, crisp white worktops, and integrated appliances including a gas hob, oven, and extractor hood. A white tiled splashback completes the sleek finish. Both double bedrooms are carpeted and comfortably proportioned, offering flexibility for various layouts. The front-facing bedroom benefits from built-in wardrobes, providing excellent storage. The accommodation is completed by a stylish, well-appointed new shower room, featuring a chrome towel radiator, washbasin built into vanity, and WC. Externally, the private, enclosed rear garden with useful storage within the enclosed staircase, offers a tranquil escape with a neat lawn and a peaceful paved seating area, perfect for relaxing or entertaining. Shed and fence are less than a year old. On-street parking is available to the front of the property.
-
Entrance Vestibule
the front door opens into a bright entrance vestibule leading to a welcoming hallway. -
Living Room/Dining Room
( 4.39 m X 3.78 m / 14'5" X 12'5" ), a generously sized, south-east-facing living and dining room enjoys abundant natural light and a warm, inviting ambience, enhanced by plush carpeting and rich wall tones. -
New Item
( 2.87 m X 2.67 m / 9'5" X 8'9" )a modern kitchen with a thoughtfully designed U-shaped layout featuring wood-effect cabinetry, crisp white worktops, and integrated appliances including a gas hob, oven, and extractor hood. A white tiled splashback completes the sleek finish. -
Bedroom 1
( 3.89 m X 3.76 m / 12'9" X 12'4" )The front-facing bedroom benefits from built-in wardrobes, providing excellent storage. -
Bedroom 2
( 3.89 m X 2.9 m / 12'9" X 9'6" )double bedroom carpeted and comfortably proportioned, offering flexibility for various layouts. -
Shower Room
Well-appointed new shower room, featuring a chrome towel radiator, washbasin built into vanity, and WC. -
Outside
Externally, the private, enclosed rear garden with useful storage within the enclosed staircase, offers a tranquil escape with a neat lawn and a peaceful paved seating area, perfect for relaxing or entertaining. Shed and fence are less than a year old. On-street parking is available to the front of the property.
Viewing times
Tel: 0131 253 2690
View location on a map


Marketed by
Fraser Brooks & Co
45 Frederick Street, Edinburgh, EH2 1ES
Tel: 0131 253 2690
Fax: 0131 220 0651
Web: http://www.fraserbrooks.com














