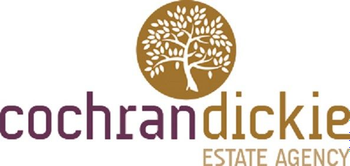10 West Glen Gardens, Kilmacolm, PA13 4PX
Offers Over £370,000 | 3 Bed House - Detached with 3 Reception Rooms
Ref: E494711
Description
Number Ten West Glen Gardens is a modern contemporary home situated in a quiet residential cul de sac set in stunning private mature wrap around gardens. The property is set on a corner plot, surrounded by mature trees, with a conservatory sitting centrally taking full advantage of the vistas. A reception hallway with WC give access to a lounge, sitting room and ‘L' shaped dining kitchen that has ample wall & base units with integrated appliances that includes oven, hob, extractor hood, washing machine, dryer and dishwasher. There are a set of double doors to the fantastic conservatory. A carpeted staircase leads to the first floor landing, three double bedrooms and the house bathroom. The principal bedroom features an en suite shower room and built in fitted wardrobes. Externally lawn gardens wrap around the rear of the property with mature planting bordering and a gate giving easy access to West Glen Road. An elevated terrace off the conservatory provides further seating areas strategically located to maximise the sunshine. Rear garage access can be found here too. The specification of the property includes gas central heating, security alarm system and double glazing. To the front of the property there is a stone chipped driveway to the attached double garage. Kilmacolm village centre offers a range of shops and facilities which will adequately cater for everyday needs and requirements. The prestigious St Columba's school is conveniently situated within the village along with Kilmacolm Primary School. There are social and recreational facilities which are all catered for which include golf club, tennis club, bowling club and restaurants. Kilmacolm is a short drive away from Johnstone bypass which links up with the M8 motorway and connects to the Airport, Paisley, Braehead Shopping Centre and Glasgow City Centre. Dimensions Cloakroom 6'2 x 3'4 Lounge 16'2 x 12'9 Dining Kitchen 19'1 longest point x 16'2 Conservatory 19'1 x 12'4 Sitting room 9'6 x 9'5 Principal Bedroom 16'2 x 10'7 En Suite 8'8 into shower x 4'8 Bedroom 2 11'2 x 10'7 Bedroom 3 11'2 x 9'6 Bathroom 9'7 x 6'5 Garage 17'6 x 17'6
Viewing times
01505 613807
View location on a map


Marketed by
Cochran Dickie - Main Street
3 Neva Place, Main Street, Bridge of Weir, PA11 3PN
Tel: 01505 613807
Fax: 01505 615682
Web: http://www.cochrandickie.co.uk


























