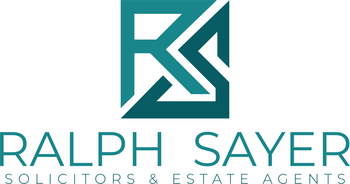31 Camus Avenue, Fairmilehead, Edinburgh, EH10 6RY
Fixed Price £460,000 | 3 Bed House - Detached with 2 Reception Rooms
Ref: E494499
Description
New Fixed Price at £460,000! Situated in desirable Fairmilehead, this three-bedroom detached house enjoys a quiet location adjacent to lovely open parkland, as well as lying close to excellent nearby amenities. These include shops (with two supermarkets within easy walking distance), schools at primary and secondary levels (the catchment primary school is under 15 minutes’ walk away), transport links, with the city bypass nearby, and a wealth of green space: as well as the adjacent park, the property also enjoys close proximity to the Hermitage of Braid and Blackford Hill Local Nature Reserve and the Pentland Hills Regional Park. The property has light-filled interiors and a contemporary kitchen, as well as neutral décor offering a blank canvas for the new owner to put their own stamp on. Property Summary: - Detached house in Fairmilehead - Situated adjacent to parkland - Some modern touches and neutral décor throughout - Entrance hall with under-stair storage - Living room with leafy open views - South-facing formal dining room - Stylish, contemporary kitchen with garden access - Two double bedrooms with storage - Third double bedroom/home office - Bright bathroom with shower-over-bath - Gas central heating and double glazing - Beautifully maintained front garden - Low-maintenance, south-facing rear garden - Attached single garage and private driveway - EPC Band: D | Council Tax Band: F A bright hallway welcomes you into the home, housing useful under-stair storage, leading into a living room straight ahead. The living room is illuminated by dual-aspect windows, including a large front-facing window framing tranquil leafy views of the adjacent park. The room offers plenty of space for lounge furniture configurations, all arranged around a fireplace. The living room is adjoined to the dining room via double doors, which can be opened to create a sociable space for gatherings, or closed to keep the rooms separate and more private. The dining room offers an ideal space for sit-down family meals and dinner parties, and it boasts a south-facing aspect overlooking the rear garden. It also benefits from convenient direct access to the kitchen. Adding a contemporary element to the home is the kitchen, where glossy cabinetry is accompanied by plentiful marble-inspired worktops and matching splashback panels, as well as a range of neatly integrated appliances. These comprise a double oven, an electric hob, an extractor hood, and a fridge/freezer, whilst an undercounter washing machine is included in the sale. The kitchen is completed by a door leading out to the garden. There are three well-proportioned double bedrooms in the appealing home, with two on the first floor and one on the ground floor. The first-floor bedrooms benefit from built-in storage/access to the eaves storage, and one benefits from the same leafy outlook as the living room, with the other enjoying a sunny south-facing aspect. The ground-floor bedroom offers flexibility and options for use, including a home office, an extra reception room, or a children’s play room. Finally, a tiled bathroom completes the accommodation on offer, comprising a bath with an overhead shower and a glazed screen, a pedestal basin, and a WC.The home is kept warm by a gas central heating system and benefits from double-glazed windows throughout. Externally, the house has a beautifully maintained front garden, perfect for enjoying views of the park across the road and featuring a well-tended lawn, leafy trees and shrubs, and colourful planting. The rear garden is enviably south-facing, enjoying all-day sun, and is paved and gravelled for easy upkeep, with space for outdoor dining furniture. Private parking is provided by an attached single garage and a gated driveway. Extras: All fitted floor coverings, window coverings, light fittings, and integrated kitchen appliances will be included in the sale.
Viewing times
Viewing by appointment, contact Ralph Sayer 0131 253 2994 | property@ralphsayer.com - with 360* Virtual Video Tour Available
View location on a map


Marketed by
Ralph Sayer
Birch House 10 Bankhead Crossway South Edinburgh EH11 4EP
Tel: 0131 253 2994
Fax: 0131 225 3300
Web: http://www.ralphsayer.com


























