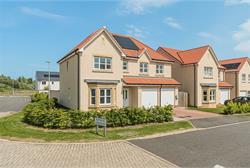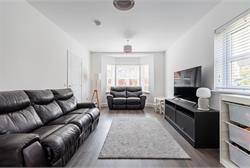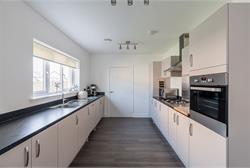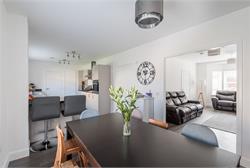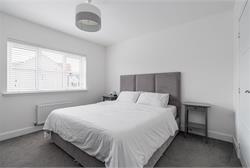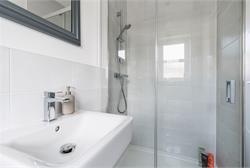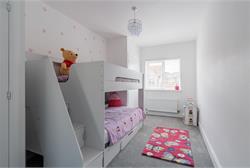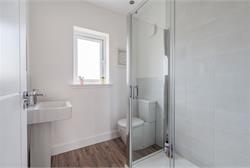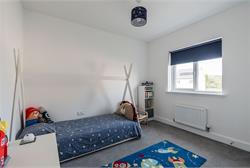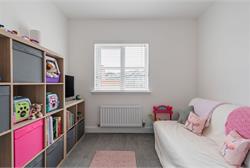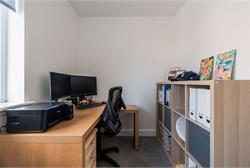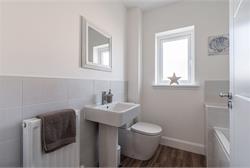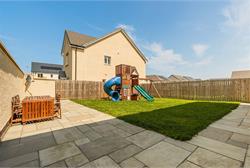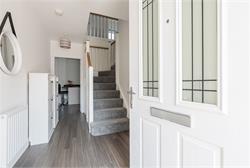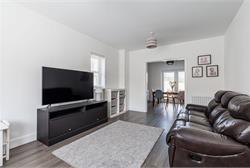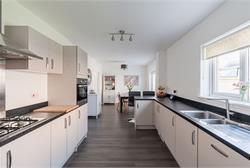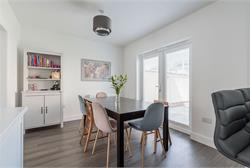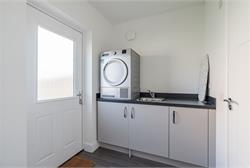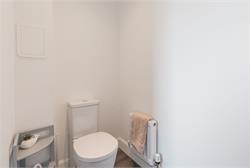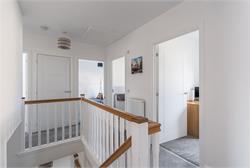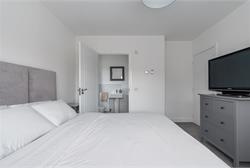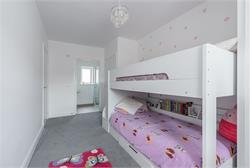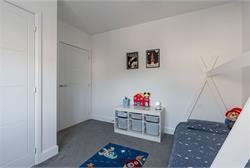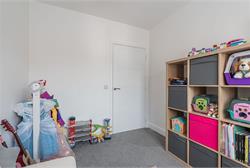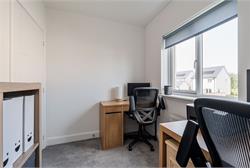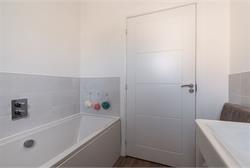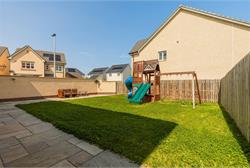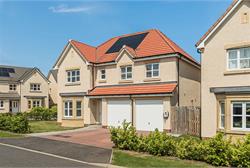1 Dovecot Crescent, Danderhall, EH22 1FY
Offers Over £440,000 | 5 Bed House - Detached with 2 Reception Rooms
Ref: E494432
Description
This most impressive, generously proportioned executive detached villa with attractive private gardens, driveway with EV charger and double garage, forms part of a select modern development in the popular village of Danderhall, lying on the periphery of Edinburgh/Midlothian and within easy reach of excellent amenities, reputable schooling and commuting links. The property offers excellent flexible family accommodation throughout with great potential for a garage conversion, subject to the relevant permissions being obtained. Enjoying a light and bright interior throughout, this delightful home is offered to the market in move-in condition and shall undoubtedly appeal to many. The welcoming hallway has a carpeted staircase leading to the upper landing and benefits from storage facilities. The well appointed bay-windowed sittingroom with further window to side, provides excellent natural light and opens to the sizeable rear facing dining kitchen with French doors leading to the garden. The fully integrated kitchen has ample wall and base units with complementary worktops incorporating the built-in gas hob, electric oven and hood with integrated dishwasher and fridge freezer. A useful utility room can be found off the kitchen with further storage facilities, integrated washing machine and additional access door to the garden. A two piece WC apartment is conveniently positioned on the ground floor, off the utility room. The upstairs landing has additional storage provisions including an extensively floored and insulated attic with power, accessed via Ramsay ladders. The principal, front-facing bedroom benefits from a dressing room with window together with an en-suite shower room. Double bedroom 2 is fitted with double built-in wardrobes and again enjoys the benefit of an en-suite shower room with mains shower. There are two further double bedrooms and a single bedroom/home office. Lastly the family bathroom comprises of a white three piece suite. Further benefits include gas central heating, double glazing and solar panels. The property is set of a corner plot with private gardens to the front, side and rear. The two car driveway is fitted with an EV charger and the double garage is an excellent space, fitted with power & light. Hacking & Patterson are the Factoring Agents for the development to which a fee of £100 per annum is payable for the upkeep of the communal garden grounds. Council Tax Band - F
Viewing times
By appt tel Neilsons on 0131 253 2858.
View location on a map


Marketed by
Neilsons - Property Centre
162 St John's Road, Corstorphine, Edinburgh, EH12 8AZ
Tel: 0131 253 2858
Fax: 0131 476 0448
Web: http://www.neilsons.co.uk
