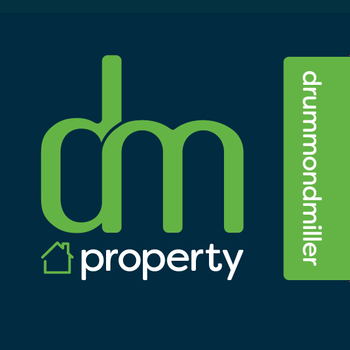39 Delta Road, Musselburgh, EH21 8EZ
Offers Over £205,000 | 3 Bed House - Terraced with 1 Reception Room
Ref: E494387
Description
This is a well proportioned (80m sq) mid terraced villa offering generous and flexible family accommodation. In good decorative order throughout, the property benefits from gas central heating and double glazing and comprises an entrance hall, dual aspect living/diningroom with French doors the rear garden, modern fitted kitchen/breakfastroom with appliances and breakfast bar, three good sized double bedrooms with generous storage, a modern part panelled bathroom with three piece white suite including a shower over the bath and a large floored attic with Velux window and Ramsay style ladder. There is a generous front garden which has been paved and chipped for ease of maintenance. The larger rear garden is fully enclosed and has an artificial lawn, paved patio, chipped drying area with rotary dryer and a gate leading to the side vennel giving access to the front. There is ample unrestricted on street parking available to the front of the property. The popular coastal town of Musselburgh is situated on the southern shore of the Firth of Forth at the mouth of the River Esk. It is surrounded by unspoilt countryside and offers delightful walks along the river, promenade and links. Leisure facilities are varied including the famous Musselburgh racecourse, a choice of golf courses, theatre, harbour, sailing, cycling, swimming pool/sports centre and a modern private gymnasium. The town retains its original market town shape, which is now lined with numerous shops including a choice of banks along with a wide range of supermarkets including a large Tesco. There are excellent educational facilities including the Queen Margaret University. Transport links to Edinburgh include a railway station and regular bus services. Fast main roads link easily with the A1, which in turn provides access to the City Bypass, major motorway connections and EdinburghInternationalAirport.
-
Living/diningroom
( 5.68 m X 3.35 m / 18'8" X 11'0" )Dual aspect living/diningroom with French doors to the rear garden -
kitchen/breakfastroom
( 3.8 m X 2.75 m / 12'6" X 9'0" )Rear facing modern fitted kitchen/breakfastroom with appliances and breakfast bar -
Bedroom 1
( 5.4 m X 2.53 m / 17'9" X 8'4" )Spacious rear facing double bedroom -
Bedroom 2
( 3.25 m X 3.11 m / 10'8" X 10'2" )Front facing double bedroom with fitted wardrobe -
Bedroom 3
( 3.36 m X 2.12 m / 11'0" X 6'11" )Front facing double bedroom with overstair storage cupboard containing the boiler -
Bathroom
( 2.17 m X 1.74 m / 7'1" X 5'9" )Rear facing modern part panelled bathroom with three piece white suite including a shower over the bath -
Attic room 1
( 3.43 m X 2.92 m / 11'3" X 9'7" )Accessed via a Ramsay style ladder from the upper landing, velux window and door to attic room 2 -
Attic room 2
( 5.6 m X 3.67 m / 18'4" X 12'0" )Large attic room accessed via attic room 1
Viewing times
By appt tel Agents 0131 253 2239
View location on a map


Marketed by
DM Property - MUSSELBURGH
151/155 High Street, Musselburgh, EH21 7DD
Tel: 0131 253 2239
Fax: 0131 665 6045
Web: http://www.dm-property.com

























