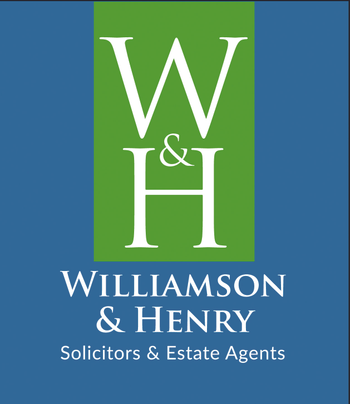2 Rossway Road, Kirkcudbright, DG6 4BS
Offers Over £250,000 | 3 Bed House - Detached with 1 Reception Room
Ref: E494221
Description
2 Rossway Road is well positioned within an elevated plot and enjoys and elevated position with fine views to the front across neighbouring roof tops to the town below and hills beyond. This well-proportioned 3 bedroom bungalow benefits from light and spacious accommodation and is a short distance away from all the local amenities that Kirkcudbright has to offer. Kirkcudbright is an attractive harbour town situated on the banks of the River Dee. The town itself is of historic and architectural interest with its ancient High Street, Tolbooth Arts Centre, Stewartry Museum and numerous galleries. Long frequented by artists, Kirkcudbright was home to the renowned artist, EA Hornel, one of the "Glasgow Boys". This tradition is maintained today by a flourishing colony of painters and craft workers which has led to Kirkcudbright being named the "Artists' Town". Kirkcudbright enjoys a wide variety of mainly family owned shops, pubs, hotels and restaurants, whilst offering a wide range of facilities, including its own swimming pool, golf course, marina, bowling green, squash & tennis courts and an active summer festivities programme, including its own Jazz Festival and Tattoo. There is also a modern primary school, secondary school and health centre. Outside: Generous driveway providing parking for a number of cars. The front garden is mainly laid to lawn bordered by mature shrubs and hedging and enjoys a pleasant outlook across neighbouring rooftops to the hills beyond. A gravel path provides access round the side of 2 Rossway Road to the rear garden. To the side and rear of 2 Rossway Road is a generous garden which has been landscaped for the ease of maintenance with rockery area immediately to the rear of the house. A paved path leads to a substantial wooden summer house with insulation and power. The end of the paved path slopes down to give access without steps to the pavement on Rossway Road. Liftmaster electic powered up and over door. Concrete floor. Ceiling light.
-
Entrance Vestibule
( 1.44 m X 1.01 m / 4'9" X 3'4" )Ceiling cornicing. Ceiling light. Fitted carpet. Wooden glazed door leading into:- -
Reception Hallway
Wide reception hallway with doors leading off to all main accommodation. Built in cupboard with shelving. Ceiling cornicing. Ceiling light. Smoke alarm. Loft access hatch. Radiator. Fitted carpet. -
Sitting Room
( 5.5 m X 4.27 m / 18'1" X 14'0" )Bright and spacious reception room enjoying ample natural light from dual aspect uPVC double glazed windows to front and side providing this welcoming room with a fine view across the front garden and neighbouring roof tops to the hills beyond. Curtain pole above. Ceiling cornicing. 2 ceiling lights. 2 wall lights. Smoke alarm. 2 radiators. Fitted carpet. -
Kitchen
( 3.22 m X 3.62 m / 10'7" X 11'11" )Located to the rear of the property is a good sized kitchen with Pine fitted kitchen units with laminate work surfaces and tiled splashbacks behind. Stainless steel ½ bowl sink with mixer tap above. Rangemaster gas fired range cooker with chimney style extractor hood above. uPVC double glazed picture window with roller blind above. Space for free standing fridge and freezer or table and chairs. Fluorescent strip light. Smoke alarm. Radiator. Wood effect carpet flooring. uPVC double glazed door opening to:- -
Utility Room/Sun Room
( 1.83 m X 1.72 m / 6'0" X 5'8" )Currently used as a utility room by the existing owners but could also be used as a sunroom. Single glazed windows on 3 sides and glazed door leading out to rear garden. Washing machine, tumble dryer and dishwasher. Tiled floor. -
Bathroom
( 1.82 m X 2.46 m / 6'0" X 8'1" )Suite of cream wash hand basin and W.C. Cream bath with mains shower above and Respatex shower paneling in the shower and bath area. Tiled to chest height on 2 walls. uPVC obscure glazed tilt and turn window to rear. Ceiling light. Wall mounted mirrored bathroom cabinet. Fixed bathroom mirror. Built in cupboard providing useful additional storage. Chrome towel rail. Radiator. Vinyl flooring. -
Double Bedroom 1 (Rear-Facing)
( 2.71 m X 3.1 m / 8'11" X 10'2" )uPVC double glazed picture window overlooking rear garden with blinds above. Ceiling light. Radiator. Fitted carpet. -
Double Bedroom 2
3.01m x 4.26m at widest narrowing to 3.14m x 3.01m uPVC double glazed window with blind above and curtain pole. Ceiling cornicing. Ceiling light. Smoke alarm. Fitted carpet. -
Double Bedroom 3 (Front Facing)
( 4.09 m X 3.75 m / 13'5" X 12'4" )Light and airy front facing double bedroom with a large uPVC double glazed picture window to front with fine views across the garden and rooftops beyond to the Galloway hills. Curtain track above. Built in cupboard providing useful additional storage. Ceiling cornicing. Smoke alarm. 2 radiators. Fitted carpet. Door leading to:- -
En-suite Shower Room
( 2.12 m X 1.63 m / 6'11" X 5'4" )Well positioned en-suite shower room with walk in shower cubical with Respatex style wall panelling and mains shower. Peach W.C. White heated towel rail. Peach wash hand basin with mixer tap above. Tiled from floor to ceiling. Recessed LED ceiling spotlights. 2 fixed bathroom mirrors with shaver lights above each. Vinyl flooring.
Viewing times
Tel: 01557 800121
View location on a map


Marketed by
Williamson & Henry
3 St. Cuthbert Street, Kirkcudbright, DG6 4DJ
Tel: 01557 800121
Fax: 01557 331540
Web: http://www.williamsonandhenry.co.uk/








