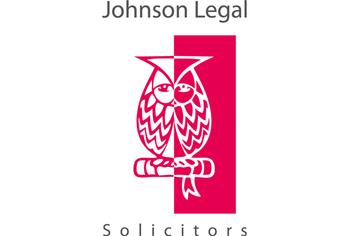46 Bonaly Wester, Edinburgh, EH13 0RQ
Offers Over £425,000 | 3 Bed House - Semi Detached with 3 Reception Rooms
Ref: E494146
Description
Set beside a large area of open green space for residents' use, this three-bedroom semi-detached house has a delightful location in Bonaly. The property offers panoramic views of the Pentland Hills. It is conveniently located near the Pentland Hills Regional Park, with proximity to Colinton Village, as well as a direct bus link to the city centre. The nearby convenience store, Bonaly Primary School, and transport links provide access to a selection of secondary schools. The home is beautifully presented throughout to high standards and complete with quality finishings, which includes a modern kitchen and a contemporary bathroom. The ground floor further benefits from a sociable flow of accommodation with the living room, family room, and dining area all openly connected, adding to the light and airy ambience. This exceptional home also has a large rear garden which is fully enclosed and laid with a sweeping lawn, alongside a patio for summer dining. Altogether, it is a wonderful residence that will have huge appeal. Extras: all fitted floor and window coverings, light fittings, and integrated kitchen appliances (oven, induction hob, concealed extractor, fridge/freezer, dishwasher, and washing machine) to be included in the sale. Factor: Charles White factors the development at an annual cost, including maintaining the green area and communal landscaped areas. Features • Semi-detached house with modern interiors • Brought to market in true move-in condition • Desirable setting in Bonaly, near the Pentland Hills • Crisp neutral decoration throughout • Welcoming hall with storage and a WC • Elegant living room with focal-point fireplace • Spacious, dual-aspect family room • Shaker-inspired kitchen/dining room • Three bedrooms (two with built-in wardrobes) • Three-piece bathroom with overhead shower • Landscaped gardens to the front and rear • Tandem driveway laid with monoblock paving • Gas central heating and double glazing
-
Living Room
( 4.3 m X 3.19 m / 14'1" X 10'6" ) -
Family Room
( 5.6 m X 3 m / 18'4" X 9'10" ) -
Dining Room
( 3.04 m X 2.59 m / 10'0" X 8'6" ) -
Kitchen
( 2.99 m X 2.61 m / 9'10" X 8'7" ) -
WC
( 1.45 m X 0.95 m / 4'9" X 3'1" ) -
Master Bedroom
( 3.29 m X 2.99 m / 10'10" X 9'10" ) -
Bedroom 2
( 3.7 m X 2.24 m / 12'2" X 7'4" ) -
Bedroom 3
( 3.02 m X 2.59 m / 9'11" X 8'6" ) -
Bathroom
( 2.99 m X 1.95 m / 9'10" X 6'5" )
Viewing times
Tel: 0131 253 2512
View location on a map


Marketed by
Johnson Legal
31 Rutland Square, EDINBURGH, EH1 2BW
Tel: 0131 253 2512
Fax: 0131 622 7922
Web: http://www.johnsonlegaledinburgh.co.uk









