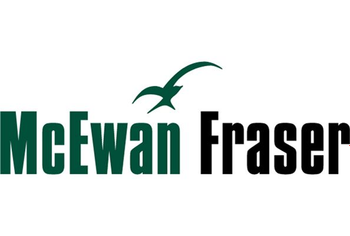6 Silverbirch Gardens Quarter, , ML3 7YN
Offers Over £424,999 | 4 Bed House - Detached with 3 Reception Rooms
Ref: E493270
Description
If you have ever leafed through a stylish design or property magazine, you will know that certain houses capture the imagination! Having an eye for style and quality, the current owners have transformed this villa to the highest of standards. This beautifully presented and individually designed four/five-bedroom detached villa, with a sweeping driveway that sets a grand stage for 6 Silberbirch Gardens, is a particularly picturesque example of contemporary living - you can’t help but be utterly bewitched by this creation of what modern living in Scotland is all about! The perfect marriage of modern splendour and quality fixtures and fittings throughout; all fall under the spell. The property provides extensive accommodation. Stepping through the main entrance, the welcoming hallway that leads to the rest of the apartments on this level sets the tone for the rest of this beautiful property. Its luxurious fixtures and fittings give a glimpse of the quality features throughout. The formal lounge has a wealth of modern charm and is a beautiful place to relax. It also has a real ‘cosy’ feel to it with the feature fire and surround as its focal point and a set of doors open onto the rear garden, where you can invite outside in. The luxury breakfasting kitchen has been professionally fitted to include a quality range of floor and wall-mounted units with a striking work surface - it also offers quality fixtures and fittings and complemented with a host of integrated appliances and a central island, making this the ideal zone for an aspiring chef. Access to the utility room and WC is from this room. Another impressive room is the formal dining room. It’s easy to imagine the fabulous evenings and good company the magnificent space has played host to. Journeying up to the half landing where you will be greeted with a spectacular family lounge that is flooded with natural light from the Juliette balcony. This room will be popular with all members of the family and is the perfect ambience to unwind in after a hard day. The crisp and contemporary styling continues onto the top floor, where you will discover four well-proportioned bedrooms, all with tastefully decorated themes on bright and fresh layouts, with the impressive master bedroom boasting a luxury en-suite. All the rooms offer lots of space to accommodate a range of furniture configurations and space for additional free-standing furniture if required. Any of the rooms can be transformed to meet each individual purchaser’s needs and requirements. The family bathroom suite completes the impressive accommodation on this level. Externally, there are private garden grounds, with a large driveway to the front and a double garage thereafter. To the rear, generous grounds synonymous with the luxury inside complete this beautiful home. The well-maintained garden grounds to rear are a sheer delight, especially in the summer months. Many a summer’s evening will be spent in this zone, enjoying the peace and quiet. Triple glazing and gas central heating is provided throughout to create a warm, yet cost-effective way of living all year round. Electricity Supply: SP Energy Networks Water Supply: Scottish Water Sewerage: Scottish Water Broadband / Mobile Coverage: Full 4G coverage, limited 3G and 5G.
Viewing times
Viewings by appointment, please can McEwan Fraser Legal on 0131 253 2263.
View location on a map


Marketed by
McEwan Fraser Legal - Edinburgh
130 East Claremont Street, Edinburgh, EH7 4LB
Tel: 0131 253 2263
Fax: 0131 556 5129
Web: http://www.mcewanfraserlegal.co.uk



























