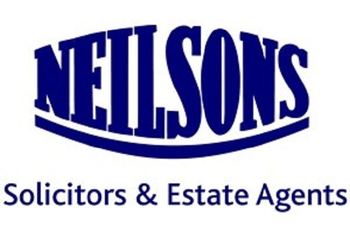22 Millcraig Place, Winchburgh EH52 6WH
Offers Over £450,000 | 4 Bed House - Detached with 2 Reception Rooms
Ref: E493178
Description
This impressive detached executive villa offers a superb blend of modern design, spacious accommodation, and high-quality finishes throughout. Situated in a sought-after residential area with excellent local amenities and convenient commuter links nearby, the property provides an exceptional family living environment. Boasting an extended monoblock driveway, open plan rear living space, and beautifully landscaped gardens, this home is ideal for families seeking style, comfort, and practicality in equal measure. Upon entering, you are welcomed by a bright and spacious hallway featuring a convenient WC, staircase to the upper floor, and useful under-stair storage. The front-facing reception room is tastefully decorated and features plush carpeting, providing a cosy space to relax or entertain guests. To the rear, the heart of the home lies in the stunning open-plan living area. This space includes a high-specification fitted kitchen with sleek integrated appliances, a breakfast bar for casual dining, and a generous dining area that flows seamlessly into a lounge space. Triple bi-fold doors span the rear wall, flooding the room with natural light and providing a perfect connection to the landscaped rear garden. A separate utility room with a side access door adds practicality for busy households. A versatile front-facing snug offers ideal flexibility to suit a range of needs—perfect as a home office, study space, or playroom for children. Upstairs, the principal bedroom is a generous double room positioned to the front of the property, featuring full-height mirrored built-in wardrobes and a stylish en-suite shower room. The second double bedroom enjoys a Juliet balcony with glazed doors and also benefits from in-built storage. A third double bedroom, quietly positioned to the rear, offers peaceful surroundings and is finished with soft carpet underfoot. Additionally, there is a single bedroom ideal for a child, guest room, or further study. The family bathroom is fitted with a contemporary white three-piece suite. The attic has also been floored and benefits from Ramsey ladder access for additional storage needs. This outstanding property is an ideal family home, combining spacious interiors with outdoor versatility and an enviable location. Factor fees are payable of approximately £64 every 6 months. Externally, the landscaped rear garden is designed for both relaxation and entertaining. Bi-fold doors open onto a composite decked area, which leads to a stone patio and a well-maintained lawn. At the far end of the garden is a dedicated BBQ area and a secure, lockable storage unit. To the front, an extended monoblock driveway provides ample off-street parking, with additional guest parking available on the street. Council Tax Band - F
Viewing times
By appt through Neilsons 0131 253 2858
View location on a map


Marketed by
Neilsons - Property Centre
162 St John's Road, Corstorphine, Edinburgh, EH12 8AZ
Tel: 0131 253 2858
Fax: 0131 476 0448
Web: http://www.neilsons.co.uk


























