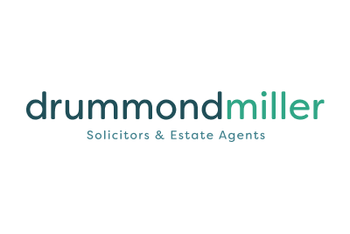49 Fowlers Court, Prestonpans, EH32 9AT
Fixed Price £180,000 | 3 Bed Flat - Double Upper with 1 Reception Room
Ref: E493176
Description
Immediate Entry. This is a rarely available double upper flat offering generously proportioned (97m sq) accommodation within an established residential development close to excellent local amenities, sea front and train station. The accommodation, all in good decorative order benefits from electric storage heating and double glazing. It comprises an entrance hall with staircase to the upper floor, spacious dual aspect living/diningroom with French doors to the Juliet balcony, fitted kitchen, two front facing double bedrooms, both with fitted wardrobes and an internal, modern panelled shower room with two piece white suite and walk in shower. Upstairs is a hallway with separate entrance door, generous storage cupboard, large rear facing double bedroom with stunning sea views, an internal, part tiled bathroom with three piece coloured suite including an electric shower over the bath. There is a residents car park to the rear of the property with unallocated parking. The historic town of Prestonpans is situated on the southern shore of the Firth of Forth surrounded by unspoilt countryside. The town is an extremely popular commuter base, being only three miles beyond Musselburgh and close to the A1 which links quickly and easily with Edinburgh City Centre via the City Bypass as well as having a railway station which gives access to central Edinburgh in around fifteen minutes. There are a number of local shops including a supermarket, schools and other social amenities within the town. Further shopping can be found a short distance away at FortKinnairdRetailPark, Newcraighall, which offers a selection of “High Street” shops and superstores. A variety of leisure facilities are available in the area including Prestonpans swimming pool, a choice of golf courses and several sandy beaches.
-
Livingroom
( 5.8 m X 3.41 m / 19'0" X 11'2" )Spacious dual aspect livingroom with French doors to a Juliet balcony. -
Kitchen
( 2.41 m X 2.06 m / 7'11" X 6'9" )Front facing fitted kitchen -
Bedroom 1
( 3.9 m X 2.69 m / 12'10" X 8'10" )Front facing double bedroom with fitted wardrobes -
Bedroom 2
( 3.6 m X 3.43 m / 11'10" X 11'3" )Front facing double bedroom with fitted wardrobes -
Shower room
( 3.5 m X 2.06 m / 11'6" X 6'9" )Internal part panelled shower room with modern white two piece suite and walk in shower cabinet -
Bedroom 3
( 4.55 m X 4.1 m / 14'11" X 13'5" )Large rear facing double bedroom with superb views over the Forth to Fife -
Bathroom
( 2.9 m X 1.9 m / 9'6" X 6'3" )Internal part tiled bathroom with three piece coloured suite including an electric shower over the bath
Viewing times
By appt tel Agents 0131 665 3131
View location on a map


Marketed by
Drummond Miller Solicitors & Estate Agents - Musselburgh
151/155 High Street, Musselburgh, EH21 7DD
Tel: 0131 665 7393
Fax: 0131 665 6045
Web: http://www.dm-property.com





























