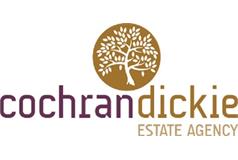1 Rannoch Road, Kilmacolm, PA13 4LT
Offers Over £329,000 | 4 Bed House - Detached with 3 Reception Rooms
Ref: E493131
Description
Situated in this much sought after estate in Kilmacolm is this stunning detached chalet villa, extended previously offering great flexible family accommodation with fabulous lawn gardens. A broad entrance vestibule added in 2015 gives a sense of the space of the accommodation on offer which comprises a fantastic 27' dining size lounge with feature fireplace and wood burning stove, separate family room, playroom, breakfast kitchen, utility cupboard with plumbing, WC and completing the ground floor, a fourth bedroom that is currently used as a home office/guest bedroom. On the first floor there are three further double bedrooms, the principal bedroom having a fully tiled en-suite shower room and completing the accommodation a contemporary bathroom with freestanding bath, separate shower, WC and wash hand basin. Externally the subjects have been well maintained with UPVC facia boards and guttering, double glazing, stone chipped driveway driveway leading to the single detached garage and a substantial front lawn. The rear garden has an elevated lawn with flagstone patio strategically placed for the south west orientation. The specification also includes gas central heating and double glazing. Kilmacolm village centre offers a range of shops and facilities which will adequately cater for everyday needs and requirements. The prestigious St Columba's School is conveniently situated within the village along with KilmacolmPrimary School. There are social and recreational facilities which are all catered for which include golf club, tennis club, bowling club and restaurants. Kilmacolm is a short drive away from Johnstone bypass which links up with the M8 motorway and connects to the Airport, Paisley, Braehead Shopping Centre and Glasgow City Centre. Furthermore Kilmacolm is ideal for the Clyde coastline. D Lounge 27'3 x 12'8 Kitchen 14'9 x 10'7 Utility 7'4 x 2'5 Family 12'8 x 9'4 Playroom 9'5 x 7'3 5'1 x 4'3 Bedroom 1 16'2 x 10'0 En suite 9'0 into shower x 6'1 Bedroom 2 13'10 x 10'9 Bedroom 3 10'7 x 10'4 Bedroom 4/Office 12'8 x 9'0 Bathroom 9'5 x 8'0
Viewing times
01505 613807
View location on a map


Marketed by
Cochran Dickie - Main Street
3 Neva Place, Main Street, Bridge of Weir, PA11 3PN
Tel: 01505 613807
Fax: 01505 615682
Web: http://www.cochrandickie.co.uk




























