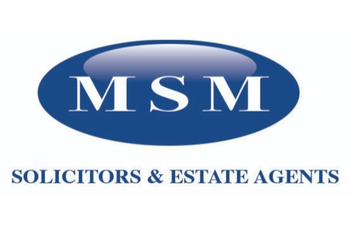10 Selborne Road, Jordanhill, Glasgow, G13 1QG
Offers Over £545,000 | 3 Bed House - Terraced with 2 Reception Rooms
Ref: E492951
Description
Located within the highly desirable Jordanhill district, 'List One' for Jordanhill School catchment, this beautifully extended mid terrace villa offers a rare opportunity to acquire a stylish and flexible family home in one of Glasgow's most sought after areas. The property has been significantly upgraded and reconfigured to suit modern living, including a spacious open plan extension to the rear, a garden room, and floored attic space. The ground floor features a bright front-facing lounge with feature fireplace and large bay window with stain glass, a contemporary open plan kitchen with dining and family area to the rear, and bifolding doors that open out to a fully enclosed garden. The kitchen is fitted with a range of wall and floor units, a range style free standing cooker and integrated appliances. A modern downstairs shower room adds everyday convenience, and the overall layout flows well for both family life and entertaining. Upstairs, there are three well proportioned bedrooms and a beautifully finished split level family bathroom which includes a bath tub and a separate large corner shower cubicle. There is a floored attic with fitted units which is accessed via a pull-down ladder, offering excellent versatility and storage. The rear garden enjoys a sunny aspect and includes a patio area. A standout feature is the detached and fully powered garden room, ideal as a home office, studio, gym or separate living space. The front garden is neatly maintained, and the property benefits from gas central heating, double glazing and a well presented finish throughout. Selborne Road is a quiet residential setting within walking distance of local parks, shops, transport links and West End amenities. Jordanhill and Scotstounhill train stations are both nearby, with quick road access to the Clyde Tunnel, Expressway and M8. A truly impressive and flexible family home in a prestigious and well-connected location.
-
Hallway
( 5.71 m X 2.04 m / 18'9" X 6'8" ) -
Lounge
( 5.91 m X 4.6 m / 19'5" X 15'1" ) -
Familyroom
( 5 m X 3.98 m / 16'5" X 13'1" ) -
Dining Room
( 4.1 m X 2.32 m / 13'5" X 7'7" ) -
Kitchen
( 4.1 m X 3 m / 13'5" X 9'10" ) -
Bedroom 1
( 5.91 m X 3.66 m / 19'5" X 12'0" ) -
Bedroom 2
( 4.4 m X 4.15 m / 14'5" X 13'7" ) -
Bedroom 3
( 3.64 m X 2.57 m / 11'11" X 8'5" ) -
Bathroom
( 2.07 m X 3.34 m / 6'9" X 10'11" ) -
Shower Room
( 2.86 m X 1.97 m / 9'5" X 6'6" ) -
Attic
( 4.6 m X 6.67 m / 15'1" X 21'11" ) -
Playroom
( 5.39 m X 3.06 m / 17'8" X 10'0" )
Viewing times
Tel: 0141 339 5252
View location on a map


Marketed by
MSM - Partick
43 Crow Road, Partick, Glasgow, G11 7SH
Tel: 0141 339 5252
Fax: 0141 339 4617
Web: http://www.msmlaw.co.uk




















