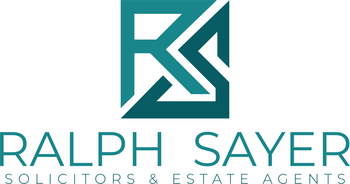22 Pentland Road, Bonnyrigg EH19 2LG
Offers Over £245,000 | 3 Bed House - Semi Detached with 2 Reception Rooms
Ref: E492913
Description
Ralph Sayer are delighted to market this beautiful and unique 3 bedroom extended semi detached house in Bonnyrigg. The property is presented in move in condition, offers flexible living space and comprises: - Welcoming entrance hallway with staircase to upper level - Spacious open plan lounge and kitchen/dining/family room - Double bedroom 3 /study - WC cloakroom and utility room - Upstairs landing with access to the floored loft space - Two Double Bedrooms - Family shower room - Gas central heating agnd double glazing throughout - Large, enclosed private south-facing gardens - Garden Room with light and power, perfect for home office/ gym, etc. - Private driveway to the front - EPC D | Council Tax B Bonnyrigg, Midlothian - Bonnyrigg is a thriving commuter town, located approximately 10 miles south east of Edinburgh City Centre. With excellent transport links this in an ideal location for the city worker or the nearby city by pass offers fast access to the west of Edinburgh and the major road networks. With the reopening of the Borders Railway, the station at Eskbank, offers hassle free travel into Edinburgh or a day trip, down to the beautiful borders. The town centre has an excellent range of amenities, for your day to day needs, including a post office and library. For larger shopping needs, there is a Tesco store at Eskbank and Straiton Retail Park, Ikea and Asda at Loanhead. There is an excellent range of leisure activities available, with three local golf courses, many walking options, with Roslin Country Park, Dalkeith Country Park and the Pentlands Hills Regional
Viewing times
Contact Ralph Sayer on 0131 253 2994 or Neil on 0131 547 7075 | property@ralphsayer.com
View location on a map


Marketed by
Ralph Sayer
Birch House 10 Bankhead Crossway South Edinburgh EH11 4EP
Tel: 0131 253 2994
Fax: 0131 225 3300
Web: http://www.ralphsayer.com


























