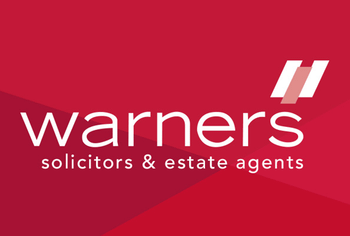5 Hawthorn Park, Dunfermline, KY12 0DY
Offers Over £445,000 | 4 Bed House - Detached with 2 Reception Rooms
Ref: E492995
Description
Closing Date set for Wednesday 28th May 2025 at 12:00pm. Unique, individually designed four bed detached villa offering beautifully presented, spacious and flexible family accommodation nicely finished off with stylish fittings and all modern comforts. Prime elevated position on a small Campion Homes development boasting fabulous far reaching views to the Queensferry Crossing and the Forth. Viewing is essential to appreciate this most appealing home, providing ample space for a family to spread out in comfort. Public living space includes a lovely bay windowed living room with a focal point of a mantelpiece fitted with living flame gas fire and an opaque glass sliding door leading through to the formal dining room. Contemporary style white gloss units in the fully equipped kitchen provide superb storage space. There's room for a breakfasting table here and French doors access the garden. Next to the kitchen is a handy utility room, also with door to garden. The principal double bedroom with twin built-in wardrobes and en-suite shower-room is located at ground floor level. Completing the lower floor accommodation is a home office with door accessing the garage, a WC off the hall and a bright entrance vestibule. On the upper floor are three further double sized bedrooms, with bedroom 2 benefiting from a bay window with superb view across to the Forth, and a family bathroom with bath, inset TV and separate shower cubicle. Large store cupboards are located off the hall and upper landing. Please note the security alarm is not operational and is sold as seen. The front garden has an artificial lawn flanked by a monobloc driveway with parking space for up to three vehicles, leading to the larger than average double garage with utility area, power, light and automatic door. Fully enclosed child and pet friendly grounds to the rear showcase two stretches of artificial lawn, two patio areas for sitting out, well stocked mature borders, garden shed and water tap at each end. • Stunning family home • Select modern development within easy reach of amenities, schools and transport links • Entrance vestibule and hallway • Bay window living room with fireplace • Formal dining room • Study • Fully equipped breakfasting kitchen with French doors • Utility room • WC • Principal double bedroom with twin built-in wardrobes and • En-suite shower-room • Three further double bedrooms, two with wardrobe space • Family bath/shower-room with jet bath and built-in TV • Gas central heating • Double glazing • Excellent storage facilities • Professionally landscaped private gardens front and rear • Triple drive • Exceptionally large double garage/utility area • Loft storage in house and garage. Energy Rating C, Council Tax Band G. Factor fee in place with Hacking & Paterson for upkeep of communal areas in development, Approx £55 per quarter.
Viewing times
By appointment, please call our office on 0131 668 0439 or email sps@warnersllp.com
View location on a map


Marketed by
Warners Solicitors - Property Department
22 St Patrick Square, Edinburgh, EH8 9EY
Tel: 0131 253 2729
Fax: 0131 477 3533
Web: http://www.warnersllp.com





























