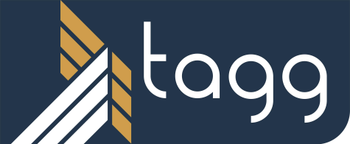79 Hollywood, Largs, KA30 8SR
Offers Over £149,000 | 2 Bed Flat - First Floor with 1 Reception Room
Ref: E492644
Description
Located in the ever-popular Hollywood development adjacent to the seafront, with the town centre and promenade within easy reach, 79 Hollywood is a well-presented second floor apartment offering an ideal home or investment opportunity. A particular feature is the conveniently situated garage, located in a block immediately adjacent to the entrance of the apartment. The property is in good internal and external order, with accommodation comprising reception hallway, lounge/dining room, kitchen, two double bedrooms, and two bathrooms. The lounge gives access to a sheltered west-facing external balcony boasting excellent views over the Firth of Clyde. In more detail, the accommodation includes a well-maintained communal entrance hallway entered via a secure entry phone system, giving stair access to the apartment. Internally, a welcoming reception hallway leads to a spacious lounge/dining room, where full-height sliding patio doors open to a covered, west-facing balcony offering panoramic, elevated views across the Firth of Clyde towards Cumbrae and Arran. The kitchen, accessed from the lounge, is fitted with a range of wall and base units and includes an integrated electric hob with overhead extractor, a double oven, and a freestanding washing machine. There is also a separate microwave. Additional appliances to be included are a dishwasher (unused), a fridge, and a freezer. The kitchen also enjoys impressive water views. There are two rear-facing double bedrooms, each with fitted wardrobe storage. The master bedroom benefits from a three-piece en-suite shower room with electric shower. A separate modern shower room is fitted with a WC, wash hand basin, and shower cubicle with electric shower. The property further benefits from modern electric wall heaters installed within the past three years, offering economical and reliable heating. Additional features include double glazing and ample resident and visitor parking within the development grounds, along with the aforementioned conveniently located garage.
-
Hall
( 1.07 m X 3.2 m / 3'6" X 10'6" ) -
Lounge
( 5.54 m X 4.37 m / 18'2" X 14'4" ) -
Kitchen
( 2.82 m X 3.4 m / 9'3" X 11'2" ) -
Bedroom 1
( 2.84 m X 2.77 m / 9'4" X 9'1" ) -
Ensuite
( 1.24 m X 1.47 m / 4'1" X 4'10" ) -
Bedroom 2
( 2.87 m X 2.13 m / 9'5" X 7'0" ) -
Bathroom
( 1.78 m X 2.01 m / 5'10" X 6'7" )
Viewing times
Tel: 01475 674628
View location on a map


Marketed by
Tagg, Largs
75 Main Street, Largs, KA30 8AJ
Tel: 01475 674628
Fax: 01475 672650
Web: http://www.mactaggarts.co.uk










