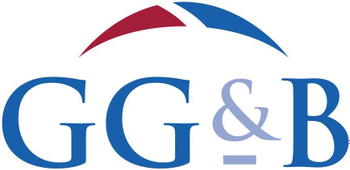126 Brooms Road, Dumfries, DG1 2DZ
Offers Over £165,000 | 2 Bed Bungalow - Detached with 2 Reception Rooms
Ref: E492593
Description
*NEW PRICE* Eleanor Bank is located within a popular area on the edge of Dumfries town centre and is convenient for many local amenities including Morrisons and Lidl supermarkets and DG1 Leisure complex. The property is a short walk from the town centre which offers amenities commensurate with a town of its size. Spacious detached bungalow with front and rear gardens, driveway and single garage in the centre of Dumfries. The property enjoys well proportioned, light filled rooms, all with high ceilings throughout. There is double glazing, coving and gas central heating throughout with a gas fire in the lounge and electric fire in the dining room. The property is in need of some modernisation. A bright entrance vestibule opens into the hallway which gives access the dining room on the left and the large lounge on the right with a feature bay window. The two bedrooms are located along the hall to the side and rear and the kitchen and family bathroom are located at the other end. The kitchen provides access to the rear garden. A large store cupboard located next to the entrance vestibule completes the accommodation. Outside a gated monoblock driveway leads to a single detached garage. There are front and rear easily maintained gardens. Entrance Vestibule external part obscure glazed door with obscure panel above opens into vestibule; wooden obscure glazed door into hall; tile floor. Hall Spacious hall with doors to the dining room, kitchen, lounge, two bedrooms, bathroom and large storage cupboard; hatch to attic; smoke alarm; satchwell thermostat; radiator; wood effect linoleum. Lounge Good sized lounge with large bay window to front; fyfestone fireplace housing gas coal effect fire with wooden mantle extended to include a corner television unit; television connection point; radiator; fitted carpet. Dining Room Large window to front; electric fire with wooden surround; 2 x wall lights; radiator; fitted carpet. Kitchen Range of wooden wall and floor units with wood effect worktops and tiled splashbacks; window to side; external part obscure glazed door to rear; stainless steel sink, drainer and mixer tap; Creda electric freestanding oven; Bendix washing machine; Lec freestanding fridge freezer; Sharp microwave; radiator; tile effect flooring. Bedroom 1 Good sized double bedroom with large window to the rear; television connection point; radiator; fitted carpet. Bedroom 2 Double bedroom with window to rear; radiator; fitted carpet. Bathroom Suite of W.C, wash hand basin and Heatstore Aqua plus electric shower over bath; obscure window to rear; waterproof wall panels; composite ceiling panels; radiator; tile floor. Cupboard Obscure window to front; built in shelving; meters and fuse box; coat hooks; radiator; wood effect linoleum. Garden The property is accessed via double gates with a monoblock driveway leading to the front door and single detached garage. Front garden is laid to gravel with plant borders; gated steps to pedestrian pavement; gravel path to rear at the other side of the property passing the gas meter box. The rear garden is largely laid to paving slabs with a gravel area and wooden garden shed. Outside tap; drying lines; 4 x outside lights. By appointment with the Selling Agents on 01556 504038
Viewing times
Tel: 01556 780014
View location on a map


Marketed by
Gillespie Gifford & Brown - Castle Douglas
135 King Street, Castle Douglas, DG7 1NA
Tel: 01556 780014
Fax: 01556 503094
Web: http://www.ggblaw.co.uk/















