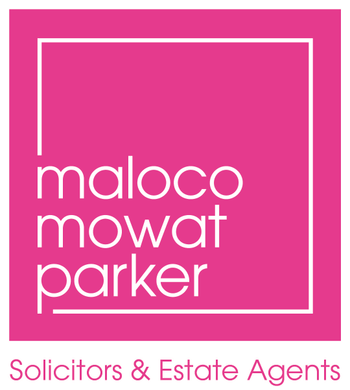19 Glen Bridge Court, Dunfermline, KY12 8DL
Offers Over £289,000 | 2 Bed Bungalow - Detached with 3 Reception Rooms
Ref: E492419
Description
A seldom available, detached bungalow, located within a highly sought after residential setting close to Dunfermline's city centre and amenities. A popular location amongst families with Dunfermline's Pittencrieff Park only minutes' walk from the front door. Gifted to the city by the famous industrialist and philanthropist, 'The Glen' offers 76 acres of recreational facilities for children's play, greenhouses and woodland walks. Walking distance from the city centre, with a variety of retail, leisure facilities and various pubs and restaurants. Additional amenities include Dunfermline's Library and Gallery and the historic abbey, resting place of King Robert the Bruce. Train station within the city with a regular service to Edinburgh and bus station with both local and national services. Halbeath Park and Ride offers transport to Edinburgh Airport and the M90 Motorway, connecting throughout Scotland is circa 3 miles from the home. Out of town amenities available at Fife Leisure Park including various coffee shops, restaurants and a variety of leisure facilities including a ten-screen cinema. M90 motorway circa two miles from the property with easy access to Edinburgh and The North. Driveway boasts parking for several cars and leads to detached garage. The accommodation briefly comprises of living room to the rear of the home, with feature fireplace and leading through to a large conservatory, overlooking the rear gardens and currently utilised as a dining room. The kitchen comes equipped with a range of floor and wall mounted storage, room for a table and chair set and separate utility room to house white goods. Access from the utility to the rear of the home, leading to garage. Additional family room, previously used as a dining room with access out onto raised decking. The property has been altered previously though could be returned to a three bedroom home. Main bedroom boasts a tiled en suite shower room with WC and wash hand basin and bedroom two features built in wardrobe space. Excellent storage within the hallway. Family bathroom with three piece suite completes the internal accommodation. Beautiful gardens to the rear, maintained to an excellent standard by the current owners. A raised decking provides a fantastic area for alfresco dining and makes the most of the south facing aspects. A seldom available home within a sought after locale and viewing is highly recommended. Rating - C, Council Tax Band - E
-
Lounge
( 4.7 m X 4.7 m / 15'5" X 15'5" ) -
Kitchen
( 3.7 m X 3.9 m / 12'2" X 12'10" ) -
Bedroom 1
( 3.9 m X 4.2 m / 12'10" X 13'9" ) -
Bedroom 2
( 3.9 m X 4.2 m / 12'10" X 13'9" ) -
Family Room
( 3.7 m X 2.8 m / 12'2" X 9'2" ) -
Bathroom
( 1.7 m X 2.7 m / 5'7" X 8'10" ) -
Utility Room
( 2.6 m X 2 m / 8'6" X 6'7" ) -
Ensuite
( 2.7 m X 1.6 m / 8'10" X 5'3" ) -
Conservatory
( 2.7 m X 4.7 m / 8'10" X 15'5" ) -
Garage
( 4 m X 5.6 m / 13'1" X 18'4" )
Viewing times
Tel: 01383 285835
View location on a map


Marketed by
Maloco Mowat Parker
6-8 Bonnar Street, Dunfermline, KY12 7JR
Tel: 01383 285835
Fax: 01383 621333
Web: http://www.maloco.co.uk



















