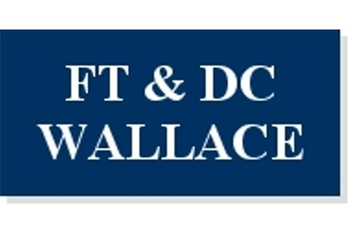9 Roberts Street, Kirkcaldy, Fife, KY1 3HD
Offers Over £77,950 | Flat - First Floor
Ref: E492380
Description
Located in the Gallatown area of Kirkcaldy, the property is in easy distance of a wealth of local amenities, including shops, restaurants, schools, college, hospital, theatres and a range of other sports and recreational facilities. Excellent bus and train links connect Kirkcaldy to Edinburgh and beyond, making this an exceptional opportunity for commuters. Two bedroom upper flat located in the Gallatown area of Kirkcaldy. Conveniently located for the extensive amount of amenities within the town and links to further afield. The flat has been altered in the past to extend the lounge into an area currently used as a dining area. It has it's own garden ground to the rear as well as a shed. Ideal as a first property, rental investment or downsizing option.
-
Entrance Vestibule
The property is entered from a front door into the hall with carpeted stairs leading to the accommodation. -
Hall / Landing
The landing provides access to the bedrooms, shower room and lounge. Storage cupboard. Access hatch to the attic space. -
Lounge
( 5.93 m X 4.94 m / 19'5" X 16'2" )Bright, spacious “L” shaped lounge and dining area with windows to the front of the property. Gas fire with marble hearth and timber mantelpiece. Cupboard housing Baxi central heating boiler. Fitted carpet. Radiators. -
Breakfasting Kitchen
( 2.98 m X 2.71 m / 9'9" X 8'11" )Accessed from lounge. Oak base and wall cabinets and drawers. Breakfast bar. Stainless steel sink and drainer. Gas hob with overhead extractor. Electric oven. Tiled splashback. Vinyl flooring. Radiator. -
Bedroom 1
( 4.19 m X 2.79 m / 13'9" X 9'2" )Spacious double room with window to the rear of the property. Shelved storage. Fitted carpet. Radiator. -
Bedroom 2
( 3.56 m X 3.01 m / 11'8" X 9'11" )Spacious double bedroom with window to the front of the property. Good sized storage cupboard. Fitted carpet. Radiator. -
Shower Room
( 2.74 m X 1.44 m / 9'0" X 4'9" )Consisting of wc, vanity sink with storage unit and large shower enclosure with Mira Sport electric shower fitting. Window to rear of property. -
Outside
A mutual pathway (with a small area to side of path belonging to this property) leads to the enclosed, sheltered and easily maintained rear garden which consists of an area of lawn, gravel, metal wash poles, paved area with bench and a timber shed.
Viewing times
Tel: 01333 252971
View location on a map


Marketed by
FT & DC Wallace - LEVEN
Forth House, Forth Street, Leven, KY8 4PW
Tel: 01333 252971
Fax: 01333 428360
Web: http://www.ft-dc-wallace.co.uk








