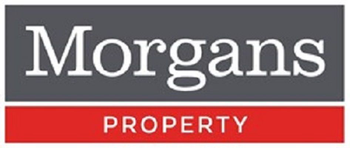70F Pilmuir Street, Dunfermline, KY12 0LN
Offers Over £130,000 | 1 Bed Flat - First Floor with 1 Reception Room
Ref: E492183
Description
70f Pilmuir Street forms part of Victoria Mills a power loom manufacturing site which was built in 1876 in the ornamental Italianate architectural style designed to set the terrace of offices on Pilmuir Street apart from the other industrial buildings of the area. The only remaining part of the original mill is the office/administration block which was converted to 6 dwelling in 2018. On the ground floor were the offices and the upper floor was the boardroom and showroom and the showroom was converted into two flats one being 70F. Many of the original features in the hallway remain including the floor tiles, staircase, doorways, cornicing, columns and original decor. Stairs lead to the communal landing and front door and internally the apartment comprises: hallway, bathroom, double bedroom with fitted wardrobes and open plan lounge/kitchen. The property benefits from high ceilings with windows making this a light and airy space, gas central heating and is double glazed. There is a private residents parking space to the front along with visitors spaces and communal bin store. Essential viewing.
-
Kitchen/Living Room
( 4.8 m X 3.99 m / 15'9" X 13'1" ) -
Hall
( 7.49 m X 1.19 m / 24'7" X 3'11" ) -
Bedroom 1
( 3.1 m X 2.79 m / 10'2" X 9'2" ) -
Bathroom
( 2.79 m X 2.01 m / 9'2" X 6'7" )
Viewing times
Morgans on Tel: 01383 280427
View location on a map


Marketed by
Morgans - Property Department
33 East Port, Dunfermline, KY12 7JE
Tel: 01383 280427
Fax: 01383 621213
Web: http://www.morganlaw.co.uk
















