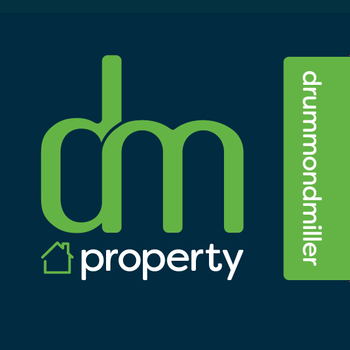18 Stoneyhill Terrace, Musselburgh, EH21 6SG
Offers Over £335,000 | 3 Bed House - Detached with 2 Reception Rooms
Ref: E492182
Description
This rarely available detached villa (92m sq) forms part of an established, much sought after development. It enjoys a quiet and pleasant setting which is close to the railway station, QMU and the town centre. In good decorative order and benefitting from gas central heating and double glazing thoroughout, the property comprises an entrance hall with understair storage cupboard, front facing living room with feature fireplace and French doors to the rear facing diningroom with patio doors to the garden, fitted kitchen with appliances and door to garden. Upstairs there are two double bedrooms, both with good storage, a single bedroom with overstair storage cupboard and finally a rear facing, stylish modern shower room with two piece white suite and walk in shower cabinet. There is an open front garden which has a lawn and monobloc driveway which provides off street parking and leads to the rear of the property and the detached single garage with up and over front door, power and light. The large, fully enclosed rear garden has lawn, monobloc patio, paved seating area and a variety of mature plants, trees and shrubs. The popular coastal town of Musselburgh is situated on the southern shore of the Firth of Forth at the mouth of the River Esk. Leisure facilities are varied including the famous Musselburgh Racecourse, choice of golf courses, theatre, harbour, sailing, cycling, swimming pool/sports centre and modern private gymnasium. This historic town retains its original market town shape, which is now lined with numerous shops, including a choice of banks along with a wide range of supermarkets including a large Tesco. There are excellent educational facilities within the town including the Queen Margaret University. Transport links to Edinburgh include a railway station and regular bus services. Fast main roads link easily with the A1, which in turn provides access to the City Bypass, major motorway connections and Edinburgh International Airport.
-
Livingroom
( 4.63 m X 3.84 m / 15'2" X 12'7" )Front facing livingroom with gas fire set in an attractive surround, French doors to the diningroom -
Diningroom
( 3.33 m X 3 m / 10'11" X 9'10" )Rear facing diningroom with hatch to the kitchen and Patio doors to the rear garden -
Kitchen
( 3.33 m X 2.72 m / 10'11" X 8'11" )Fitted kitchen with integrated appliances, window to side and door to rear garden -
Bedroom 1
( 4.39 m X 3.76 m / 14'5" X 12'4" )Front facing double bedroom with fitted storage cupboard -
Bedroom 2
( 3.77 m X 2.87 m / 12'4" X 9'5" )Rear facing double bedroom with mirror fronted fitted wardrobes -
Bedroom 3
( 3 m X 2.54 m / 9'10" X 8'4" )Front facing single bedroom with shelved overstair storage cupboard -
Shower room
( 1.93 m X 1.87 m / 6'4" X 6'2" )Rear facing, modern, stylish tiled bathroom with two piece white suite and walk in shower -
Garage
( 5 m X 2.2 m / 16'5" X 7'3" )Detached single garage with up and over front door, power and light
Viewing times
By appt tel Agents 0131 253 2239
View location on a map


Marketed by
DM Property - MUSSELBURGH
151/155 High Street, Musselburgh, EH21 7DD
Tel: 0131 253 2239
Fax: 0131 665 6045
Web: http://www.dm-property.com


























