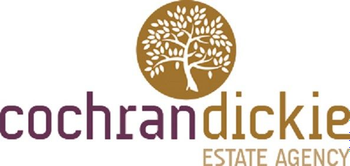4/10 Anchor Mill, Thread Street, Paisley, PA1 1JR
Offers Over £355,000 | 3 Bed Flat - Penthouse with 2 Reception Rooms
Ref: E492136
Description
Elevate your living experience within the heart of Paisley's most iconic landmark, the historic Anchor Mill. This magnificent loft-style penthouse stands as a pinnacle of urban sophistication, seamlessly blending the building's rich industrial past with a stunning, high-specification modern conversion. Spanning a generous layout with over five-meter-high ceilings, this is not merely an apartment; it's a statement of style, offering an unparalleled sense of space and light. Meticulously upgraded by the current owners with the finest fixtures and fittings, this is a turnkey residence ready for the most discerning buyer to simply move in and embrace a truly exceptional lifestyle. ?The Living Space & Views: Step inside a welcoming reception hallway that leads to the breathtaking open-plan lounge. Your eyes will immediately be drawn to the immense, floor-to-ceiling windows that frame a spectacular, panoramic vista. From this commanding position, gaze upon a tapestry of Paisley's most celebrated landmarks, including the majestic Coats Memorial Church, the historic Abbey, and the graceful Town Hall, with the serene Arrochar Alps visible in the far distance. This incredible view, combined with the soaring ceilings, creates an atmosphere of drama and awe. For a more intimate feel, the remote-controlled blinds offer effortless privacy and ambiance at the touch of a button. ?The Gourmet Kitchen: The seamless flow from the lounge leads to the thoughtfully designed, open-plan kitchen. A true chef’s delight, it features Dekton XGloss solid-surface worktops that provide an expansive and durable preparation area. The integrated suite of high-end BOSCH appliances with Home Connect, including a BORA hob with a downdraft extractor, double ovens, a full-size fridge and freezer, and a waste disposal system, cater to every culinary need. The generous breakfast bar is perfect for casual dining or morning coffee. A cleverly concealed utility room behind sliding doors off the hallway provides discreet functionality for laundry and storage, ensuring the kitchen remains a pristine social hub. ?The Private Quarters: The apartment's luxurious feel extends to its three bedrooms. The primary suite is a true sanctuary, a space that would not be out of place in a boutique luxury hotel. With its own soaring ceilings, dramatic windows, and illuminated sets of double fitted wardrobes, it is completed by an incredible en-suite shower room featuring exquisite Porcelanosa tiling and a walk-in shower. The second bedroom, also with stunning views and illuminated fitted wardrobes, offers flexible use and is currently configured as a formal dining room. The third bedroom, located on the upper level, provides an ideal and private guest suite with its own large en-suite and fitted illuminated wardrobes, ensuring comfort and privacy for visitors. ?Exceptional Features & Amenities: The extensive mezzanine level offers a highly versatile space, currently enjoyed as a cosy second sitting room, perfect for quiet relaxation or an elegant home office. A well-appointed family bathroom on the upper floor services the living areas. The apartment benefits from an upgraded electric wet central heating system, ensuring year-round comfort and excellent water pressure. ?The building itself is a masterpiece, boasting a spectacular central atrium bathed in natural light. Convenience is paramount, with a secure, gated residents' car park within the ground floor of the building providing two dedicated parking spaces, along with a private shed and bike storage. The Anchor Mill is perfectly positioned for easy access to Paisley's vibrant town centre, with its array of shops, restaurants, and cultural attractions, while a major supermarket is just a stone’s throw away. ?Unmatched Connectivity: This central location offers a level of connectivity that is second to none. For the city professional, the apartment is just a short stroll from multiple railway stations: Paisley Canal Station (0.2 miles), Paisley Gilmour Street Station (0.4 miles), and Hawkhead Station (0.8 miles). Furthermore, for the international traveller or frequent commuter, Glasgow International Airport is a mere 3 miles away, providing a seamless link to the world from your doorstep. Dimensions Living Area 14'5 x 13'1 Dining Area 14'5 x 7'3 Kitchen 11'6 x 10'2 Bedroom 1 17'5 x 16'5 En Suite 9'2 x 7'7 Bedroom 2 17'5 x 9'2 Family Room 24'7 x 17'1 Bedroom 3 15'1 x 8'10 Bathroom 7'10 x 6'3
Viewing times
0141 840 6555
View location on a map


Marketed by
Cochran Dickie - Paisley
21 Moss Street, Paisley, PA1 1BX
Tel: 0141 840 6555
Fax: 0141 848 9168
Web: http://www.cochrandickie.co.uk




















