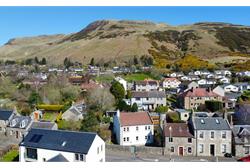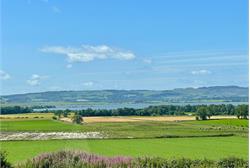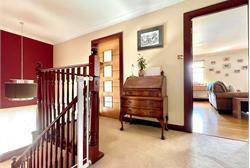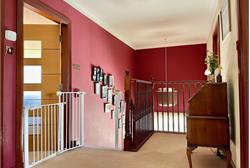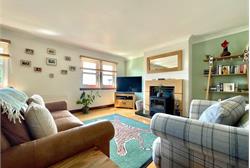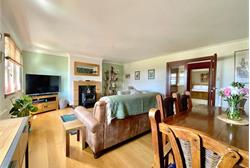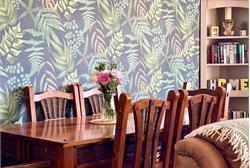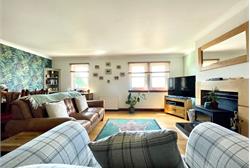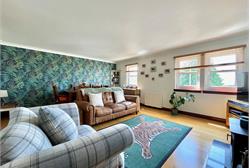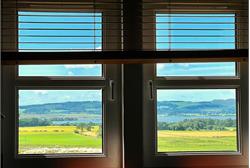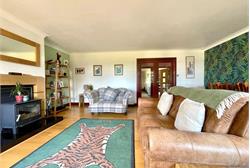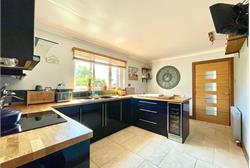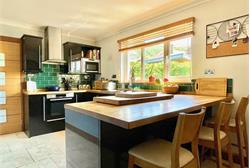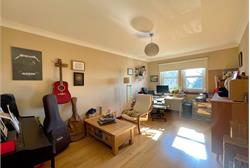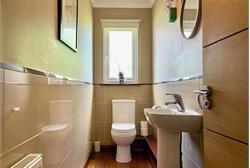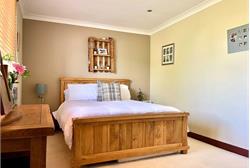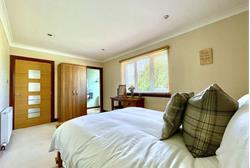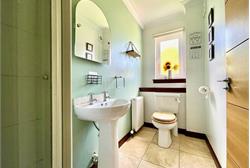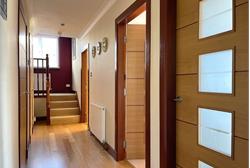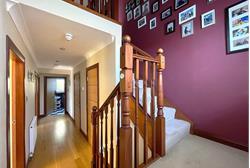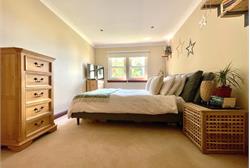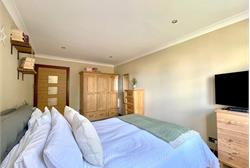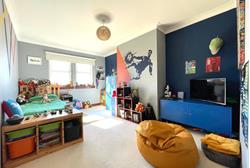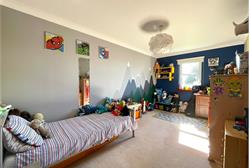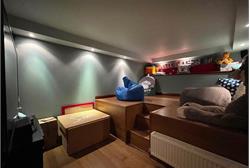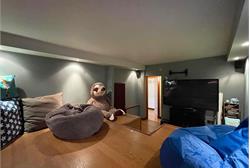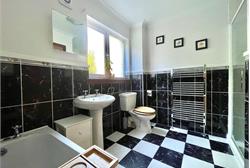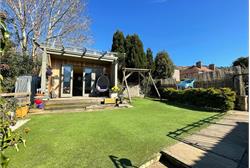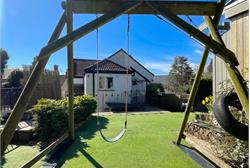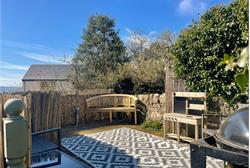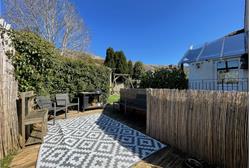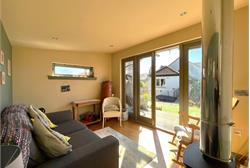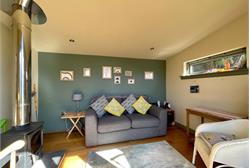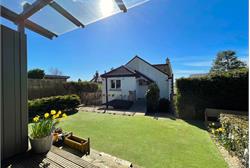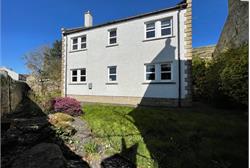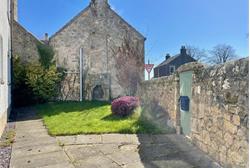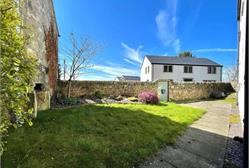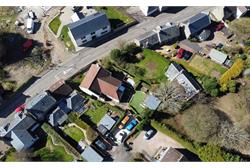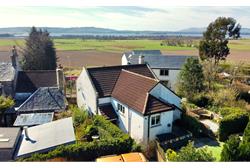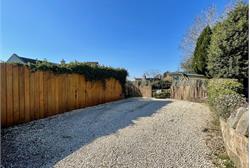Avalon, Main Street, Kinnesswood, Kinross, KY13 9HN
Offers Over £440,000 | 5 Bed House - Detached with 2 Reception Rooms
Ref: E492041
Description
Offering views over Bishop Hill & Loch Leven, this beautifully presented and Unique Detached Family Home is situated in the highly sought after and charming village of Kinnesswood. Set on a sizable plot, the property offers deceptively spacious and extremely flexible accommodation and is perfectly located for the commuter with motorway access, amenities and schools all available nearby. The accommodation comprises; First Floor - Utility/Boot Room, Breakfasting Kitchen, Sitting/Dining Room (With Views towards Loch Leven), Family Room/Bedroom 5, Master Bedroom (En Suite Shower Room) and WC Room. A mid level landing provides access down to the Lower Ground Level with 3 further Double Bedrooms, Family Bathroom, Cinema Room and 2 Large Storage Rooms. Externally the property benefits from gardens to the front and rear, garden room/office and driveway with parking for 3 vehicles. Viewing is highly recommended and strictly by appointment only.
-
Utility Room/ Boot Room
Entry is from the rear into the utility/boot room. There is laminate flooring, stainless steel sink, space and plumbing for a washing machine and tumble dryer, space for an American style fridge/freezer, window to the rear and door to the breakfasting kitchen. -
Breakfasting Kitchen
The modern breakfasting kitchen has storage units at base and wall levels, worktops, splash back tiling, 1 1/2 bowl sink and drainer and feature breakfast bar with seating for 4. Fitted appliances include oven, electric hob, extractor fan and wine cooler. There is tiled flooring, window to the side and door providing access into the hallway. -
Hallway
The carpeted hallway provides access to the sitting/dining room, family room/bedroom 5, master bedroom, wc room and carpeted staircase to the lower ground floor level. There is a window to the side allowing for an abundance of natural light. -
Sitting/ Dining Room
A good sized reception room with 2 windows to the front, with views towards Loch Leven and Benarty Hill. There is laminate flooring, fireplace with wood burning stove and ample space for a large dining table. -
Family Room/ Bedroom 5
A versatile room which could be used as a further reception room or 5th double bedroom. there is laminate flooring and window to the front with views towards Loch Leven. -
WC Room
The wc room has laminate flooring and comprises; pedestal wash hand basin, wc and hatch to the attic space. There is a window to the side. -
Master Bedroom
A double bedroom with carpeted flooring, window to the side and door to the en suite shower room. -
En suite Shower Room
The en suite shower room is tiled and comprises; pedestal wash hand basin, wc and shower cubicle. There is a window to the side. -
Ground Floor
A carpeted staircase with mid landing level provides access to the ground floor level hallway. There is laminate flooring and doors to 3 bedrooms, family bathroom, under stair storage cupboard and inner hallway. -
Bedroom 2
A double bedroom with carpeted flooring and window to the front. -
Bedroom 3
A further double bedroom with carpeted flooring and window to the front. -
Bedroom 4
A fourth double bedroom with carpeted flooring and window to the front. -
Family Bathroom
A tiled family bathroom with window to the side which comprises; bath, pedestal wash hand basin, wc, shower cubicle with Mira Sport Max shower and chrome towel radiator. -
Inner Hallway
The inner hallway has laminate flooring and doors providing access to a storage cupboard and cinema room. -
Cinema Room
The cinema room has laminate flooring and door providing access to the large store room. -
Store Room
A useful storage room with door to the rear into an additional storage area.
Viewing times
Tel: 01577 652507
View location on a map

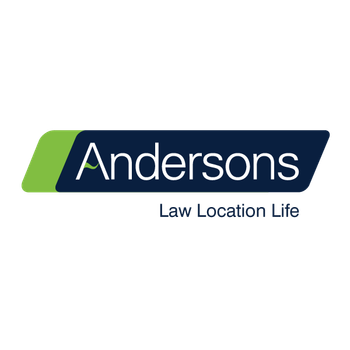
Marketed by
Andersons LLP - KINROSS
40 High Street, Kinross, KY13 8AN
Tel: 01577 652507
Fax: 01577 862829
Web: http://www.andersons-kinross.co.uk
