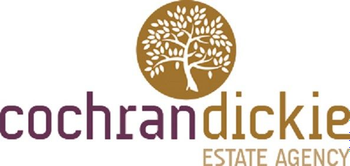North Lodge, North Street, Houston PA6 7HF
Offers Over £275,000 | 3 Bed Cottage with 2 Reception Rooms
Ref: E492062
Description
‘North Lodge' on North Street is a fantastic architecturally modified terraced cottage set in the heart of the conservation village of Houston. Re-modelled in recent times to create a family home with modern living the property offers great flexibility in such a historical and extremely popular address. With white render under a slate roof and entered via a ‘Pend' with electric gates, the reception hallway leads to a broad reception hallway and into an open plan breakfast living dining kitchen all completed with Walnut hardwood floorcoverings. There are two double bedrooms on the ground floor, the principal with built-in fitted wardrobes and an en suite fully tiled wet room. The house bathroom is also on the ground floor. The undoubted feature of the property apart from the location within the village is the open plan living that has a light well above the dining area providing fantastic natural light. The kitchen has a series of wall & base units with contrasting ‘Corian' work surfaces and a set of French doors that leads to the external terrace. Completing the ground floor is a sunroom with French doors on either elevation again giving access to the terrace. A spiral staircase gives access to an upper hallway large enough to be a study area and the third bedroom. Off the bedroom is a door to the substantial attic area. The property benefits from a Lux Mate lighting system throughout, electric wet central heating and a blend of sash & case double glazing as per required in the conservation area. Externally there is a porcelain terrace wrapping around the rear and a stone chipped driveway for off street parking. Houston is a residential village ideally based for the commuting client giving access to the A737 bypass that links up to the M8 motorway network. The village is also within the much in demand Gryffe School Catchment. North Lodge is within the Conservation portion of the village and is adjacent to a range of local shops and amenities as well as recreational facilities including Strathgryffe Tennis Club. Dimensions Lounge/Living/Dining 22'3 widest point x 18'6 Kitchen 13'5 x 8'7 Bathroom 7'7 x 5'9 Sun Room 12'2 x 8'7 Principal Bedroom 11'8 x 11'4 face of wardrobes En-suite 7'8 x 4'9 Bedroom 2 11'9 x 9'4 Bedroom 3 14'2 below slopes x 9'8
Viewing times
01505 613 807
View location on a map


Marketed by
Cochran Dickie - Main Street
3 Neva Place, Main Street, Bridge of Weir, PA11 3PN
Tel: 01505 613807
Fax: 01505 615682
Web: http://www.cochrandickie.co.uk

















