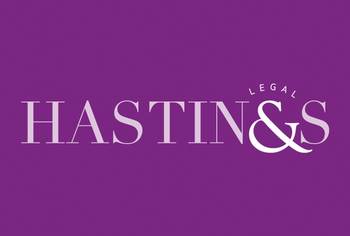Blackrock House, Main Street, Morebattle
Offers Over £210,000 | 4 Bed House - Terraced with 2 Reception Rooms
Ref: E492022
Description
Offering flexible living across multiple levels, with two public rooms, two bedrooms, and two versatile attic rooms. A rare blend of period character and spacious accommodation in popular village location.
-
Blackrock House
This charming terraced home, constructed from traditional stone, is set in the heart of the picturesque village of Morebattle. The property offers flexible and spacious accommodation across multiple levels, comprising two inviting public rooms, two well-proportioned bedrooms, and two additional attic rooms, ideal for use as home offices, guest rooms, or creative spaces. Perfectly blending period features with versatile living, this is a rare opportunity to acquire a substantial family home in a sought-after rural location. Externally, there is off street parking to the front of the property. -
Location
Morebattle is a popular village in the foothills of the Cheviots lying four miles from Yetholm and eight miles from Kelso. The village includes a primary school and local facilities include store, butchers, post office, hotel/village pub and village hall. Secondary schooling and shopping is available at Kelso one of the most attractive and unspoiled towns in the Borders, with good educational and sporting facilities and many quality shops. Activities available locally include hill walking, fishing and golf at the championship standard course at the Roxburghe. Secondary education and main shopping facilities are available in Kelso, some 8 miles distant. The Borders rail connection to Edinburgh is available from Tweedbank which is 21 miles distant while the main east coast station at Berwick is around a 25 miles distant with regular connections to Edinburgh, Newcastle and London. -
Highlights
• Charming stone built terraced home • Picturesque village location • Flexible & Spacious layout • Two well-proportioned bedrooms • Master Ensuite -
Accommodation Summary
Entrance Hall, Sitting Room, Dining Room, Kitchen, Utility, WC, Master Bedroom with En-Suite, Bedroom Two, Family Bathroom, Two Attic Rooms. -
Services
Mains water, private drainage to septic tank, oil fired central heating. Single glazing. -
Additional Information
The sale shall include all carpets and floor coverings, light fittings, kitchen fittings and bathroom fittings. 144m2 or thereby. -
Council Tax
Band D -
Energy Efficiency
Rating F -
Viewing & Home Report
A virtual tour is available on Hastings Legal web and YouTube channel - please view this before booking a viewing in person. The Home Report can be downloaded from our website www.hastingslegal.co.uk or requested by email enq@hastingslegal.co.uk Alternatively or to register your interest or request further information, call 01573 225999 - lines open 7 days a week including evenings, weekends and public holidays. -
Price & Marketing Policy
Offers over £210,000 are invited and should be submitted to the Selling Agents, Hastings Property Shop, 28 The Square, Kelso, TD5 7HH, 01573 225999, Email - Enq@hastingslegal.co.uk. The seller reserves the right to sell at any time and interested parties will be expected to provide the Selling Agents with advice on the source of funds with suitable confirmation of their ability to finance the purchase.
Viewing times
Tel: 01573 922603
View location on a map


Marketed by
Hastings Legal - Property Department
28 The Square, Kelso, TD5 7HH
Tel: 01573 922603
Fax: 01573 229888
Web: http://www.hastingslegal.co.uk


















