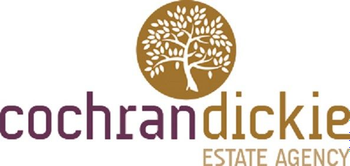35 Auchengreoch Avenue, Johnstone, PA5 0RJ
Offers Over £410,000 | 4 Bed House - Detached with 3 Reception Rooms
Ref: E492060
Description
Thirty Five Auchengreoch Avenue is an imposing modern detached villa originally built in 2002 set in a leafy location adjacent to the ninth hole of Cochran Castle Golf Club. The accommodation is of excellent proportions comprising; An entrance vestibule, formal lounge with ‘turreted' hexagonal corner and French doors to the garden, separate dining room currently used as a playroom and gym, ‘Burndale' living/breakfast/kitchen that again has French doors leading to a timber deck, utility room beyond the kitchen that has matching wall & base units to the kitchen with a further door to the garden. The sitting room is to the rear of the property and once again has French doors leading to the garden. Completing the ground floor is a cloakroom with WC and wash hand basin. The entire ground floor is complemented by porcelain tiling. The upper level has fabulous spacious accommodation of four bedrooms, contemporary designed house bathroom that has an oval bath, separate shower cubicle, WC and wash hand basin. The principal bedroom mirrors the turreted section below and has an en-suite shower room designed in a similar fashion to the bathroom, mirrored wardrobes and a walk-in storage cupboard. Externally a sizeable gated monobloc driveway leads to the attached double garage with electric up & over door. The lawn wraps around the property to the rear where there is a timber deck, further lawn and all bordered by mature trees flanking the golf course. The specification includes gas central heating and double glazing. Thirty Five is positioned in this rare to the market avenue offering a degree of privacy. The A737 is within two miles of the property and gives direct access to the M8 motorway network. Howwood, Milliken Park and Johnstone train stations are a short distance away. This gives access to Glasgow Central as well as North Ayrshire. C Dimensions Formal Lounge 23'8 x 13'8 Playroom/Dining 13'0 x 11'4 Kitchen 18'1 x 13'0 Utility 6'5 x 6'4 Sitting Room 19'1 x 13'0 6'10 x 3'2 Principal Bedroom 21'8 x 13'8 En suite 9'3 x 5'10 Bedroom 2 13'1 x 9'9
Viewing times
0141 840 6555
View location on a map


Marketed by
Cochran Dickie - Paisley
21 Moss Street, Paisley, PA1 1BX
Tel: 0141 840 6555
Fax: 0141 848 9168
Web: http://www.cochrandickie.co.uk


















