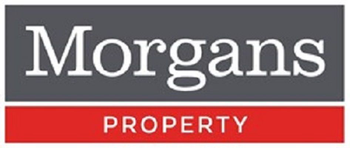97 Evershed Drive, Dunfermline, KY11 8RE
Offers Over £340,000 | 4 Bed House - Detached with 2 Reception Rooms
Ref: E491808
Description
Well presented detached villa in sought after estate with direct access to the motorway network and local amenities. The subjects are generous throughout and briefly comprise entrance hallway with storage, lounge, conservatory, dining kitchen, utility and downstairs wc on the ground floor. On the upper level there are four bedrooms all having fitted wardrobes, master en-suite and family bathroom. The landscaped gardens are well maintained and fully enclosed to the rear providing a child and pet safe environment with patio area and feature gazebo providing ideal outdoor entertainment area. Driveway leads to detached double garage. The property is double glazed with gas central heating throughout. Essential viewing.
-
Living Room
( 5.99 m X 3.51 m / 19'8" X 11'6" ) -
Kitchen/Dining Room
( 6.6 m X 3.91 m / 21'8" X 12'10" ) -
Conservatory
( 5 m X 3 m / 16'5" X 9'10" ) -
Utility Room
( 3 m X 1.7 m / 9'10" X 5'7" ) -
Bedroom 1
( 4.09 m X 3.1 m / 13'5" X 10'2" ) -
Ensuite
( 1.91 m X 1.8 m / 6'3" X 5'11" ) -
Bedroom 2
( 3.61 m X 3.1 m / 11'10" X 10'2" ) -
Bedroom 3
( 4.09 m X 2.31 m / 13'5" X 7'7" ) -
Bedroom 4
( 2.79 m X 2.11 m / 9'2" X 6'11" ) -
Bathroom
( 2.31 m X 1.91 m / 7'7" X 6'3" ) -
Double Garage
( 5.69 m X 5.59 m / 18'8" X 18'4" )
Viewing times
Morgans on Tel: 01383 280427
View location on a map


Marketed by
Morgans - Property Department
33 East Port, Dunfermline, KY12 7JE
Tel: 01383 280427
Fax: 01383 621213
Web: http://www.morganlaw.co.uk

































