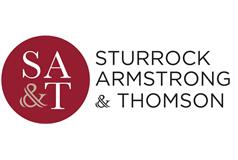57 Elbe Street, Leith, Edinburgh, EH6 7HP
Offers Over £200,000 | 1 Bed Flat - Maindoor with 1 Reception Room
Ref: E491408
Description
A rarely available main door ground floor flat, enjoying a superb high amenity location in Edinburgh's vibrant Leith area. The property is presented in move-in condition, and benefits from generously proportioned accommodation, as well as gas central heating, a communal courtyard to the rear, and an external private storage room accessed via a close. In brief, the property comprises; welcoming entrance vestibule and hallway with entrance to close, spacious living room with modern wood flooring, rear-facing dining kitchen with ample room for a large dining table and free standing furniture, and fitted kitchen with base and wall units, and appliances including electric oven, cooker, and washing machine, large pantry offering a space for a fridge freezer and further storage, sunny double bedroom, and three piece bathroom suite with shower over bath. Externally, there is a shared courtyard to the rear of the building, accessible via a close. Sufficient zoned parking is available on the doorstep. The property is in the sought-after Leith district of Edinburgh and is situated less than two miles from the City Centre, within proximity to two Tram stops, Waverly train station and all of Edinburgh's superb shopping facilities, cinemas, theatres, concert halls and restaurants. There are a fantastic range of cafes, world renowned restaurants and bars in the fashionable Shore district together with a weekly market and many other facilities. Further amenities can be found on the nearby Leith Walk which offers a great choice of specialist shops, cafes, bars and restaurants. There are a variety of great outdoor spaces nearby including the wonderful Leith Links, the Water of Leith Walkway, Holyrood Park and Arthur's Seat. There is a regular bus service to the City Centre and surrounding areas and the City Bypass is easily accessible with links to central Scotland's main motorway network.
-
Foyer
-
Hallway
( 3.21 m X 7.53 m / 10'6" X 24'8" ) -
Living Room
( 3.18 m X 5.55 m / 10'5" X 18'3" ) -
Kitchen
( 1.94 m X 1.79 m / 6'4" X 5'10" ) -
Dining Area
( 3.75 m X 4.14 m / 12'4" X 13'7" ) -
Pantry
( 1.7 m X 1.31 m / 5'7" X 4'4" ) -
Bedroom
( 2.24 m X 3.71 m / 7'4" X 12'2" ) -
Bathroom
( 2.24 m X 3.71 m / 7'4" X 12'2" )
Viewing times
By apt with selling agents 0131 556 0159
View location on a map


Marketed by
Sturrock, Armstrong & Thomson - Property Department
7a Dundas Street, Edinburgh, EH3 6QG
Tel: 0131 253 2726
Fax: 0131 556 2079
Web: http://www.satsolicitors.co.uk


















