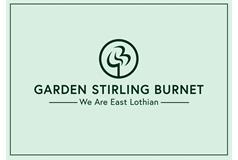31 Polton Gardens, Lasswade, EH18 1BL
Fixed Price £185,000 | 2 Bed Flat - Ground Floor with 1 Reception Room
Ref: E491128
Description
This main-door lower villa in Lasswade is a beautiful two-bedroom residence that is brought to market in excellent decorative order, enjoying sophisticated interior design and high-end finishings. It further boasts a contemporary kitchen and bathroom, as well as generous private gardens and ample private parking. It is a fantastic property that will be in high demand amongst a wide variety of buyers, including commuting professionals, couples, young families, first-time purchasers, and downsizers alike. The home’s private front door opens into a welcoming porch with built-in storage before flowing through to a central hall, which has further storage and a utility area for discreet laundry. It is a lovely first impression that continues into the living room. Here, a neutral backdrop is accented by an olive-toned feature wall and wood-inspired flooring – an elegant aesthetic that is instantly inviting. The room is spacious and brightly illuminated by a large southeast-facing window. Next door is a stylish kitchen, which is fitted with modern cabinetry and complementary worktops – all presented in a suave colour palette that elevates the space even further. Seamlessly integrated appliances provide the finishing touch of elegance (ceramic hob, statement extractor, oven and fridge/freezer). Meanwhile, the two bedrooms continue the high standards, both enjoying attractive decoration. The principal bedroom, presented in mocha tones and with plush carpeting, is a large double with built-in storage, whereas the second bedroom is a versatile space laid with a wood-toned floor. Currently, it is organised as an office, but it could work equally well as a nursery, child’s room, or even as a dressing room. Finishing the beautiful interiors is a chic bathroom, enveloped in premium tiles. It features a washbasin, a mirrored cabinet unit, a hidden-cistern toilet, and a P-shaped bath with an overhead rainfall shower. Gas central heating and double glazing ensure year-round comfort. Externally, the property has a generous private driveway for off-street parking, as well as enclosed private gardens to the front and rear. Both gardens are carefully maintained and both enjoy lots of daily sun. Extras: all fitted floor coverings, fitted window blinds, light fixtures, and integrated kitchen appliances to be included in the sale.
Viewing times
01620 825368
View location on a map


Marketed by
GSB - PROPERTIES, HADDINGTON
Property Department, 22 Hardgate, Haddington, EH41 3JR
Tel: 01620 532825
Fax: 01620 828901
Web: http://www.gsbproperties.co.uk












