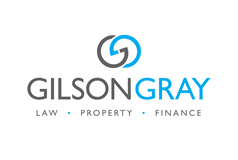12 Kirk Brae, Liberton, Edinburgh, EH16 6HH
Fixed Price £625,000 | 4 Bed House - Semi Detached with 2 Reception Rooms
Ref: E491094
Description
Welcome to 12 Kirk Brae Impressive four-bedroom Victorian semi-detached villa offering flexible family accommodation over two levels. The property is conveniently located in the popular residential district of Liberton, ideally located close to an excellent range of local amenities as well as immediate and direct access into the city centre. Boasting a wealth of period features including ornate cornice work, skirting, fireplaces and wooden balustrades the home offering well-proportioned rooms. A particular note should be paid to the sunny dining room which forms the heart of the home and to the outside, an extensive west-facing enclosed garden. Entrance - 12 Kirk Brae catches the eye with its Victorian façade, shielded by established hedgerows for privacy. Stepping inside, the home’s private front door opens into a traditional vestibule, leading through to a central hall. Characterised by light neutral décor and original flooring, it provides an excellent first impression. Reception Rooms - The living room enjoys a spacious footprint for comfy lounge furniture and large windows for light-filled ambiance. The room has a shelved recess for display items and it is framed by a fireplace with a handsome surround, forming an eye-catching focal point for the arrangement of sofas. At the heart of the home there is the bright and airy dining room. The room creates a wonderful open space for everyday family life and entertaining alike. Kitchen - The stylish kitchen is fitted with floor and wall mounted white units, as well as additional worksurface space, this time in a wood finish. The kitchen further benefits from a pantry cupboard, a utility room, a WC and garden access. It enjoys a lovely view out over the garden. Bedrooms - Downstairs you are met with the first bedroom which can also be utilised as a family room. It boasts large windows, a lovely fireplace and original features. Upstairs, there are three further spacious double bedrooms. In addition to these there is a convenient study / nursery and a box room for additional storage. Bathroom - The family bathroom has a fashionable aesthetic and is equipped with underfloor heating and a quality three-piece suite, comprising a toilet, washbasin and a bathtub with overhead shower. There is also a convenient ground floor WC. Gardens & Parking - To the rear there is an extensive west-facing garden with a selection of mature trees and shrubs. The garden also boasts a paved area for outdoor seating, a garage and a greenhouse. Finally, the home also has a multi-car driveway for easy off-street parking. Extras: All fitted floor and window coverings, light fittings, and integrated kitchen appliances will be included in the sale. Please note, no warranties or guarantees shall be provided in relation to any of the moveables and/or appliances included in the price, as these items are to be left in a sold as seen condition.
Viewing times
By appointment, Gilson Grey on 0131 253 2993.
View location on a map


Marketed by
Gilson Gray LLP
29 Rutland Square, EDINBURGH, EH1 2BW
Tel: 0131 253 2993
Web: http://www.gilsongray.co.uk




































