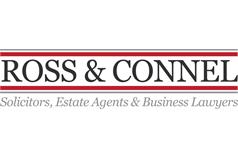49 Garvock Terrace, Dunfermline, KY12 7UP
Offers Over £309,950 | 4 Bed House - Detached with 3 Reception Rooms
Ref: E490606
Description
Very bright and immaculately presented detached villa offering excellent family accommodation and enjoying a corner plot with beautiful gardens within a much sought after Garvock area. Entrance Hall, Lounge, Dining room, Family room/Bedroom 4, Sun room, Attractive breakfasting kitchen, Utility room, 3 Double Bedrooms (one with en-suite WC), Bathroom. Gas central heating. Double glazing. Most attractive gardens to front and rear (decking). Garage and driveway. Superb family home in move in condition. Well maintained throughout. Rarely available. Pristine decor. Internal viewing is a must! EPC - D. Council tax - F. Freehold
-
Entrance Hall
With doors to the Lounge, Family room/Bedroom 4 and 2 further bedrooms. -
Lounge
( 4.4 m X 4 m / 14'5" X 13'1" )This is a lovely, well proportioned room. Feature fireplace with living flame gas fire. Doors to dining room and kitchen. French doors to sun room. Rear. -
Dining Room
( 3.7 m X 3.4 m / 12'2" X 11'2" )Another bright, good sized room, which could also lend iself as a bedroom if required. Rear. -
Family room/Bedroom 4
( 4.1 m X 3.8 m / 13'5" X 12'6" )This beautiful room, which is well proportioned is currently used as a family room but could easily be used as a fourth bedroom if required. Bay window. Front. -
Sun room
( 3.5 m X 1.9 m / 11'6" X 6'3" )This is a super addition to any family home. Door to the beautiful gardens. Rear. -
Breakfasting Kitchen
( 4 m X 4 m / 13'1" X 13'1" )The kitchen is well fitted with modern floor and walls units with complementary worktops incorporating a breakfasting bar. Stairs to upper level. Door to utility room. Rear. -
Utility Room
( 2.4 m X 2.2 m / 7'10" X 7'3" )Fitted with modern floor units. Door to garden. -
Bathroom
( 2.4 m X 2.04 m / 7'10" X 6'8" )The bathroom is a good size and well fitted with a white suite. Extensively tiled. Front. -
Landing
With door to Master Bedroom. -
Master Bedroom
( 4.5 m X 4 m / 14'9" X 13'1" )This is a superbly proportioned bedroom which has a walk in wardrobe and further ample storage accommodation in the eaves space. Attractive outlook. Door to en-suite WC. Front. -
En-suite WC
( 1.77 m X 1.3 m / 5'10" X 4'3" )Fitted with a white suite incorporating storage accommodation. There is potential to extend and add in a shower compartment. Mid. -
Gardens
One of the main features this property has to offer is the beautiful, well manicured and fully established areas of garden ground to the front, side and rear.
Viewing times
Tel: 01383 281725
View location on a map


Marketed by
Ross & Connel - Property Department
18 Viewfield Terrace, DUNFERMLINE, KY12 7JH
Tel: 01383 281725
Fax: 01383 721150
Web: http://www.rossconnel.co.uk



































