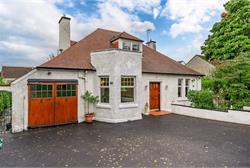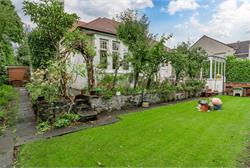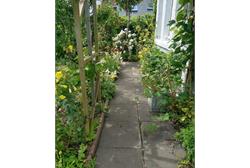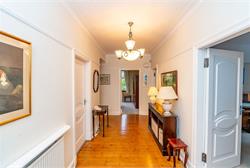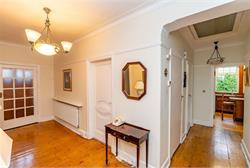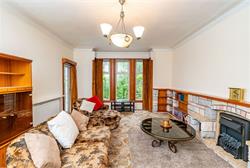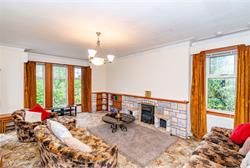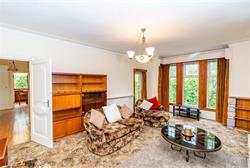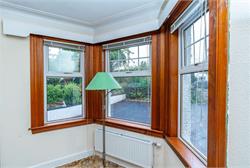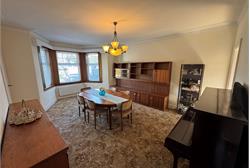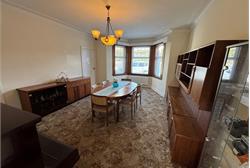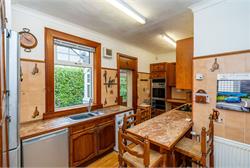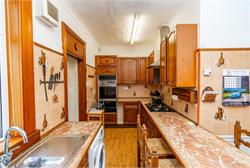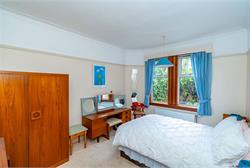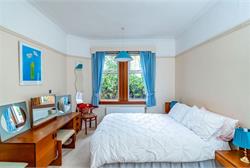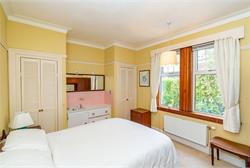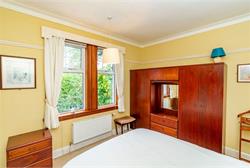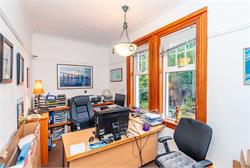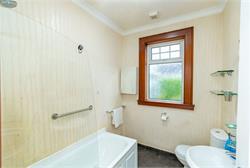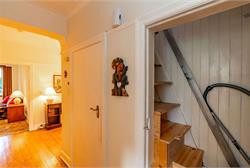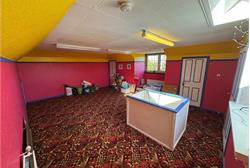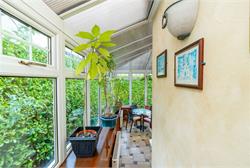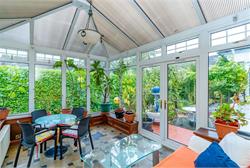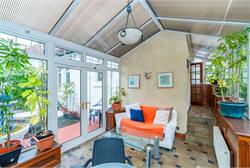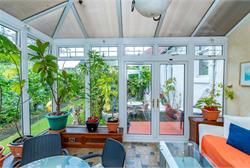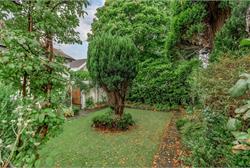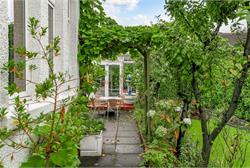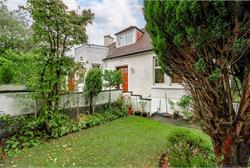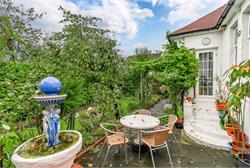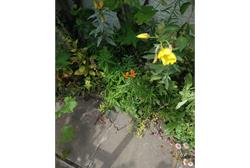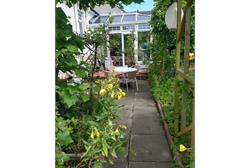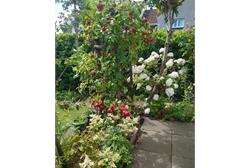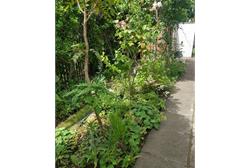87 Hillhouse Road, Edinburgh EH4 7AB
Offers Over £550,000 | 3 Bed Bungalow - Detached with 2 Reception Rooms
Ref: E490549
Description
87 Hillhouse Road, Blackhall is a fine example of a large traditional, three bedroom and two public detached house with conservatory and situated in the much sought after location of Blackhall. This delightful family home is set amidst beautifully established gardens which are fully enclosed to the rear with a south facing leafy aspect providing a quiet tranquil setting. To the front of the house a wide driveway which affords excellent additional parking and access to the garage. This charming family home has been well cared for and provides spacious adaptable accommodation with a large floored attic which has an en-suite shower room, offering great potential for further development (subject to the usual planning consents). Full gas central heating and double glazing have been installed ensuring a comfortable and ambient living environment. The spacious and well-proportioned accommodation comprises: Reception hall, sitting room, dining room, breakfasting kitchen, conservatory, three double bedrooms and bathroom. There is a floored attic offering great potential for further development (subject to the usual planning consents) and a garage. Hillhouse Road is situated in the highly sought after Blackhall district of North Edinburgh only fifteen minute drive from the city centre and close to Davidson’s Mains. The local area has a wide variety of excellent amenities which include a variety of useful local shops, a coffee shop, hairdressers and a Tesco Local at Davidson’s Mains. A short drive east takes you to the popular Craigleith Retail Park which has a wider selection of high street retailers including a Marks and Spencers and Sainsburys Supermarket. Edinburgh’s West End is within easy reach and has a host of cultural venues including Art Galleries, Museums and Theatres. Education is well-served with Blackhall Primary and the Royal High School being in the local catchment. Some of Edinburgh’s highly regarded private schools are also close-by and include Stewarts Melville College/ESMS, Fettes College, St Georges and Edinburgh Academy. There are good road links via the Queensferry Road to the City Bypass, Forth Rail Bridge and Edinburgh international Airport. There is also an excellent bus service running to and from the city centre and to surrounding areas.
-
Hall
-
Living room
( 4.19 m X 6.31 m / 13'9" X 20'8" ) -
Dining room
( 4.45 m X 5.92 m / 14'7" X 19'5" ) -
Kitchen
( 2.9 m X 5.65 m / 9'6" X 18'6" ) -
Conservatory
( 3.39 m X 6.98 m / 11'1" X 22'11" ) -
Bedroom One
( 3.89 m X 3.24 m / 12'9" X 10'8" ) -
Bedroom Two
( 4.2 m X 3.22 m / 13'9" X 10'7" ) -
Bedroom Three
( 4.22 m X 2.16 m / 13'10" X 7'1" ) -
Bathroom
-
Attic
( 6.61 m X 6.67 m / 21'8" X 21'11" ) -
Shower room
-
Garage
( 2.94 m X 5.09 m / 9'8" X 16'8" )
Viewing times
By apt with selling agents 0131 253 2726
View location on a map

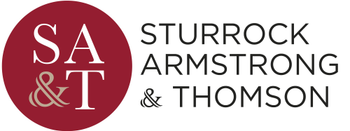
Marketed by
Sturrock, Armstrong & Thomson - Property Department
7a Dundas Street, Edinburgh, EH3 6QG
Tel: 0131 253 2726
Fax: 0131 556 2079
Web: http://www.satsolicitors.co.uk
