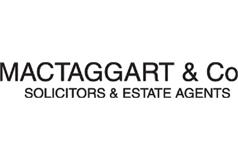35 Bankhouse Avenue, Largs, KA30 9PF
Offers Over £335,000 | 3 Bed Bungalow - Detached with 2 Reception Rooms
Ref: E490257
Description
Located in a prominent elevated position on this ever popular road on the south side of Largs affording excellent views of the Firth of Clyde, Cumbrae and Arran in the west from the lounge, dining room, two upper bedrooms and paved sun terrace in the gardens, 35 Bankhouse Avenue is a fabulous traditional detached bungalow meticulously maintained and cared for by the present owners and presented to the market in walk in condition. The current layout of the property includes, lounge, dining room, kitchen, rear vestibule/utility, three bedrooms, bathroom and separate shower room. The property sits in mature landscaped garden grounds with monobloc pathways leading to a paved sun with workshop and driveway parking giving access to an attached garage. In more detail the accommodation on offer comprises an entrance vestibule opening to a reception hallway with solid oak flooring. The reception hall gives access to a front facing lounge with bow bay window stained glass rose window and period style fireplace with granite hearth and inset. The dining room is adjacent to the lounge and also features solid oak flooring with a box bay window giving fine views. The kitchen is fitted with a range of modern wall and base units with integrated dishwasher, range cooker and American style fridge/freezer which may be included in the sale. To the rear of the kitchen is a vestibule which is plumbed for a washing machine giving access to the rear gardens. The current layout of the property allows for three double bedrooms. The main bedroom is located on the ground floor and features a bay window ample wardrobe storage. The two bedrooms on the upper landing both have excellent views to the Firth of Clyde. The property has a four piece bathroom on the ground floor and a further three piece shower room on the upper landing. In addition to the above the property has double glazing, gas central heating, and mature gardens surrounding the property with an attractive paved sun terrace and access to a workshop equipped with power and light. There is well maintained driveway parking to the side of the property leading to an attached single garage.
-
Living Room
( 4.55 m X 5.36 m / 14'11" X 17'7" ) -
Dining Room
( 4.57 m X 4.83 m / 15'0" X 15'10" ) -
Kitchen
( 3.23 m X 4.09 m / 10'7" X 13'5" ) -
Bedroom 1
( 4.55 m X 3.89 m / 14'11" X 12'9" ) -
Bedroom 2
( 2.95 m X 5.59 m / 9'8" X 18'4" ) -
Bedroom 3
( 2.97 m X 3.94 m / 9'9" X 12'11" ) -
Bathroom
( 2.79 m X 2.18 m / 9'2" X 7'2" ) -
Shower Room
( 2.34 m X 2.36 m / 7'8" X 7'9" ) -
Entrance Hall
( 3.73 m X 4.85 m / 12'3" X 15'11" ) -
Laundry Room
( 3.76 m X 1.12 m / 12'4" X 3'8" )
Viewing times
Tel: 01475 674628
View location on a map


Marketed by
MacTaggart & Co - Property Dept
75 Main Street, Largs, KA30 8AJ
Tel: 01475 674628
Fax: 01475 672650
Web: http://www.mactaggarts.co.uk

















