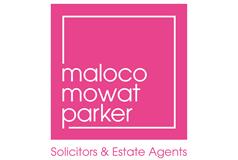6 Citizen Jaffray Court, Cambusbarron, Stirling, FK7 9RE
Offers Over £249,995 | 3 Bed House - End Terraced with 1 Reception Room
Ref: E490077
Description
This charming three-bedroom, end-terrace family home, constructed by the reputable Ogilvie Builders, is nestled in the tranquil village of Cambusbarron. The property is presented to the market in excellent move-in condition, making it an ideal choice for first-time buyers or families with young children looking for a comfortable and well-located home. Cambusbarron itself is a picturesque and peaceful village located just on the outskirts of Stirling, offering a wide range of local amenities. Residents will find a supermarket, various shops, a community centre, and a friendly pub, all within a short walking distance of the property. This makes the village a very convenient place to live, as it caters to the everyday needs of its residents in a relaxed and serene setting. For those who require more extensive amenities or wish to travel further afield, Stirling is just a short drive away, providing a larger selection of shops, dining options, and entertainment. Stirling also boasts excellent transport links, making it a great base for commuting to both Edinburgh and Glasgow. The city's railway station offers regular services across Scotland, and the bus station provides both local and national routes. The Marches Shopping Mall in Stirling caters to high-street shopping, while Stirling city centre is home to a variety of bars, restaurants, and other leisure facilities. For families with children, the area is also well-served by both primary and secondary schools, ensuring access to quality education. In addition, there are various recreational activities available for residents of all ages, making the location ideal for a family-oriented lifestyle. Internally, the property welcomes you into a spacious hallway, which includes a useful storage cupboard and additional storage space underneath the stairs. A modern and well-designed WC is conveniently located at the end of the hallway. The generously sized lounge is located at the rear of the property, providing a comfortable space for relaxation and entertaining. The kitchen, also on the ground floor, is a standout feature of the home, with ample space for cooking and dining. It is equipped with integrated appliances, a central island for extra workspace, and plenty of storage. A utility room is also included, offering additional convenience. Access to rear gardens. Upstairs, the property offers three well-proportioned double bedrooms, each of which benefits from built-in mirrored wardrobes, providing ample storage space. The master bedroom is particularly impressive, with its own en-suite shower room and a Juliette-style balcony off the master bedroom overlooks the rear garden. The family bathroom is also located on the upper floor and is equipped with a three-piece suite, including a shower over the bath, making it a functional and practical space for the whole family to use. Externally, the property features a fully enclosed rear garden, laid to lawn, providing a safe and private outdoor space perfect for children or pets to play. There is also a shed in the garden, offering additional storage for outdoor equipment or other items. To the front of the property, there is private resident's parking. This home is an excellent opportunity for those looking for a family-friendly property in a peaceful and well-connected location, with easy access to both local amenities and larger city facilities. Rating - B Council Tax Band - E Factor Fees - Circa £85.00 Per Quarter
-
Living Room
( 3.68 m X 3.68 m / 12'1" X 12'1" ) -
Dining Room
( 2.48 m X 3.68 m / 8'2" X 12'1" ) -
Kitchen
( 2.61 m X 3.68 m / 8'7" X 12'1" ) -
Bedroom 1
( 3.79 m X 4.51 m / 12'5" X 14'10" ) -
Bedroom 2
( 3.18 m X 3.73 m / 10'5" X 12'3" ) -
Bedroom 3
( 2.61 m X 3.73 m / 8'7" X 12'3" ) -
Utility Room
( 1.64 m X 2.12 m / 5'5" X 6'11" ) -
Bathroom
( 2.03 m X 2.07 m / 6'8" X 6'9" ) -
Ensuite
( 2.04 m X 1.46 m / 6'8" X 4'9" ) -
WC
( 1.61 m X 2.12 m / 5'3" X 6'11" )
Viewing times
Tel: 01383 285835
View location on a map


Marketed by
Maloco Mowat Parker
6-8 Bonnar Street, Dunfermline, KY12 7JR
Tel: 01383 285835
Fax: 01383 621333
Web: http://www.maloco.co.uk

































