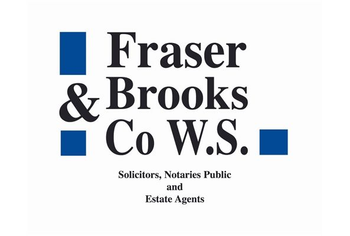135 Craigleith Hill Avenue, Edinburgh, EH4 2NB
Fixed Price £465,000 | 2 Bed Bungalow - Detached with 1 Reception Room
Ref: E488766
Description
While in need of some modernisation and cosmetic upgrades, this two-bedroom bungalow in Edinburgh's popular Craigleith offers a fantastic opportunity, complete with a south-facing conservatory, off-street parking, and gardens. A tastefully decorated entrance vestibule and hallway, featuring wood-inspired flooring, lead to a bright and welcoming living room at the front of the property. Expansive bay windows flood the space with natural light, while carpeting and a living flame fireplace set within a white mantlepiece create a warm and inviting atmosphere. Beyond the living room, a spacious utility room with garden access precedes the generously proportioned kitchen, which opens seamlessly into the south-facing conservatory. L-shaped in design, the kitchen is fitted with cream wall and floor units, a white tiled splashback, and wood-effect worktops. Integrated appliances include an eye-level grill, oven, gas hob, and extractor hood, while the layout comfortably accommodates dining. Glazed French doors open into the bright and airy conservatory, which, in turn, leads to the south-facing rear garden. Both double bedrooms are spacious, with views to the front and rear, respectively. The larger of the two benefits from built-in cabinetry. A family bathroom completes the layout. Externally, both the front and rear gardens offer excellent potential for a fresh design. South-facing the rear garden features a raised alfresco seating area and a greenhouse perfect for gardening enthusiasts.
-
Entrance Vestibule
provides access to all property -
Living Room
( 4.62 m X 3.61 m / 15'2" X 11'10" )welcoming living room at the front of the property. Expansive bay windows flood the space with natural light, while carpeting and a living flame fireplace set within a white mantlepiece create a warm and inviting atmosphere -
Kitchen
( 4.55 m X 3.58 m / 14'11" X 11'9" )generously proportioned kitchen, which opens seamlessly into the south-facing conservatory. L-shaped in design, the kitchen is fitted with cream wall and floor units, a white tiled splashback, and wood-effect worktops. Integrated appliances include an eye-level grill, oven, gas hob, and extractor hood, while the layout comfortably accommodates dining. -
Bedroom 1
( 3.61 m X 3.1 m / 11'10" X 10'2" )double bedroom spacious, with views to the front and rear, respectively and benefits from built-in cabinetry. -
Bedroom 2
( 3.45 m X 3.18 m / 11'4" X 10'5" )double bedroom spacious, with views to the front and rear, respectively. -
Utility Room
( 3.45 m X 1.93 m / 11'4" X 6'4" )spacious utility room with garden access -
Bathroom
Family Bathroom -
Conservatory
( 4.37 m X 3.45 m / 14'4" X 11'4" )bright and airy conservatory, which, in turn, leads to the south-facing rear garden -
Outside
Externally, both the front and rear gardens offer excellent potential for a fresh design. South-facing the rear garden features a raised alfresco seating area and a greenhouse perfect for gardening enthusiasts. -
Garage
( 4.8 m X 2.44 m / 15'9" X 8'0" )
Viewing times
Telephone Solicitors on 0131 253 2690
View location on a map


Marketed by
Fraser Brooks & Co
45 Frederick Street, Edinburgh, EH2 1ES
Tel: 0131 253 2690
Fax: 0131 220 0651
Web: http://www.fraserbrooks.com





















