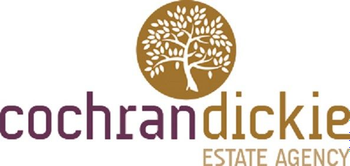4/21, Anchor Mill, Thread Street, Paisley, PA1 1JR
Offers Over £345,000 | 4 Bed Flat - Penthouse with 1 Reception Room
Ref: E488407
Description
This exclusive, luxury apartment is the cream of the crop in the iconic Anchor Mill building in Paisley. This building is an impressive part of the Paisley skyline with a rich history and apartment 4/21 is undoubtedly one of the finest properties occupying a top floor position. The current owner has renovated the property from top to bottom and created an immaculate and stylish apartment sure to impress the most discerning buyer. Accommodation summary: The entrance hallway welcomes you into the property and gives you the first glimpse of the high quality design you can expect from the rest of the apartment. The super stylish kitchen and living area enjoys the swathes of natural light that flood in from the three double height windows. This is the perfect space to entertain and whip up culinary delights in the high specification Wren kitchen. The kitchen has soft close storage units topped by a quartz worktop and integrated Bosch appliances including twin ovens, an induction hob, fridge freezer, dishwasher and a wine fridge. The kitchen is topped off with other clever designs including a cupboard to hide away your toaster and coffee machine. Just off the kitchen is a home office with Crittall style glazed doors which could also be used as a fourth bedroom. There is a utility room which houses the laundry appliances taking them out of the open plan kitchen. On the upper level the mezzanine provides an elegant living room with an electric fire that gives an opulent and inviting warmth to this room. The glass balustrade finishes it with a modern edge and enhances the view from those superb windows. The property has three double bedrooms, two on the ground level and the principal bedroom on the upper level. The principal bedroom has bespoke fitted double wardrobes which have built in storage solutions including drawers and shelving. Bedrooms two and three also have bespoke wardrobes and bedroom 2 is further enhanced by a built in console desk. The en suite bathroom feels like a tranquil escape from the world and has an individually crafted double vanity unit and a freestanding bath. Completing the accommodation is the sumptuous shower room. This is fully tiled with a double sized walk in shower and ambient lighting. Both the shower and vanity unit are by the well regarded supplier Lusso. The property further benefits from two private parking spaces in the convenient and private car park on the lower level of the building. This is accessed via an electric door and there is also elevator access to each level of the building. The residents also have access to a private garden area on the edge of The River Cart. Dimensions Kitchen/ Living 23'10 x 15'11 at widest Home Office 11'2 x 9'4 Living Room 17'6 x 16'5 Utility 5'7 x 3'10 Shower Room 8'3 x 7'1 Bedroom 1 16'8 x 14'5 En Suite 9'11 x 5'4 Bedroom 2 14'4 x 10'6 from rear of robes Bedroom 3 15'4 x 9'5
Viewing times
0141 840 6555
View location on a map


Marketed by
Cochran Dickie - Paisley
21 Moss Street, Paisley, PA1 1BX
Tel: 0141 840 6555
Fax: 0141 848 9168
Web: http://www.cochrandickie.co.uk
























