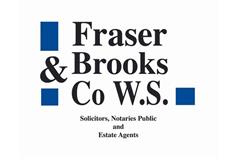10 Albert Street, Wallyford
Offers Over £145,000 | 2 Bed Flat - Lower Ground Floor with 1 Reception Room
Ref: E488152
Description
Enjoying a quiet residential setting in the popular village of Wallyford, this spacious and bright two-bedroom ground-floor semi-detached villa with a low-maintenance south-facing rear garden and gated driveway will appeal to a variety of buyers. The entrance vestibule and hallway lead into a generously proportioned sitting room flooded with natural light from twin windows. Showcasing a tasteful interior of carpeting and a warm colour palette it has a welcoming and relaxed ambience. Conveniently adjoining is a compact yet well-laid-out kitchen featuring ample wall and floor units, worktops and space for freestanding appliances. There are two bright and good-sized double bedrooms, one opens to the south-facing rear garden through sliding doors and boasts wall-to-wall built-in wardrobes. Completing the interior layout is a wet room with washbasin and hidden cistern WC. Externally, the south-facing rear garden is designed for low maintenance, combining paved areas with decorative stones, making it an ideal space for unwinding or entertaining.
-
Sittingroom
( 4.42 m X 3.78 m / 14'6" X 12'5" )generously proportioned sitting room flooded with natural light from twin windows. Showcasing a tasteful interior of carpeting and a warm colour palette it has a welcoming and relaxed ambience -
Kitchen
( 3.68 m X 2.26 m / 12'1" X 7'5" )compact yet well-laid-out kitchen featuring ample wall and floor units, worktops and space for freestanding appliances. -
Bedroom 1
( 3.81 m X 2.9 m / 12'6" X 9'6" )bright and good-sized double bedroom, opens to the south-facing rear garden through sliding doors and boasts wall-to-wall built-in wardrobes -
Bedroom 2
( 3.66 m X 2.77 m / 12'0" X 9'1" )bright and good-sized double bedroom -
Wet Room
a wet room with washbasin and hidden cistern WC -
Outside
Externally, the south-facing rear garden is designed for low maintenance, combining paved areas with decorative stones, making it an ideal space for unwinding or entertaining.
Viewing times
Telephone Solicitors on 0131 253 2690
View location on a map


Marketed by
Fraser Brooks & Co
45 Frederick Street, Edinburgh, EH2 1ES
Tel: 0131 253 2690
Fax: 0131 220 0651
Web: http://www.fraserbrooks.com





















